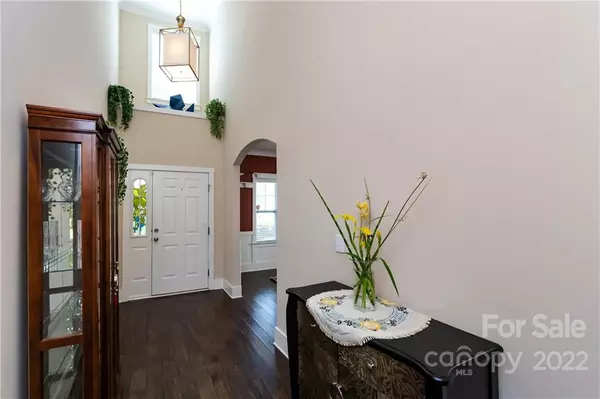$527,500
$525,000
0.5%For more information regarding the value of a property, please contact us for a free consultation.
5 Beds
4 Baths
3,421 SqFt
SOLD DATE : 06/15/2022
Key Details
Sold Price $527,500
Property Type Single Family Home
Sub Type Single Family Residence
Listing Status Sold
Purchase Type For Sale
Square Footage 3,421 sqft
Price per Sqft $154
Subdivision Parkway Crossing
MLS Listing ID 3856329
Sold Date 06/15/22
Style Arts and Crafts
Bedrooms 5
Full Baths 3
Half Baths 1
HOA Fees $41/qua
HOA Y/N 1
Abv Grd Liv Area 3,421
Year Built 2013
Lot Size 4,791 Sqft
Acres 0.11
Property Description
It's time to start planning your next dinner party! This home is an entertainer's dream which comes complete with a gas cooktop, dual oven, oversized butler's pantry, walk in pantry and a large dining room that is perfect for entertaining! This home features two amazing Primary Suites on each floor (19'5"x18'11" on main, 13'4"x21'6" on second) with 36" entry doors leading into the home and into the main bedroom/bathroom. There's room for everyone! The backyard comes complete with a 12'x20' paver patio & motorized awning which showcases the firepit and mature landscaping throughout this lot. Before you worry about the water bill, no worries! There's a rainwater collection for that! Have you checked out the 7'x10.5' utility room on the second floor and the extra wide front porch? The home's water is managed by Aqua (www.waterbyaqua.com). Refrigerators in kitchen & garage, washer & dryer and freezer all convey. Showings begin Friday, May 6th!
Location
State NC
County Mecklenburg
Zoning BPCD
Rooms
Main Level Bedrooms 1
Interior
Interior Features Cable Prewire, Open Floorplan, Pantry, Tray Ceiling(s), Walk-In Closet(s), Walk-In Pantry
Heating Central, Natural Gas
Cooling Ceiling Fan(s)
Flooring Carpet, Hardwood, Vinyl
Fireplaces Type Fire Pit, Gas, Great Room
Fireplace true
Appliance Dishwasher, Disposal, Double Oven, Dryer, Freezer, Gas Cooktop, Gas Range, Gas Water Heater, Microwave, Refrigerator, Self Cleaning Oven, Washer
Exterior
Exterior Feature Fire Pit, Rainwater Catchment
Garage Spaces 2.0
Utilities Available Cable Available, Gas, Underground Power Lines, Wired Internet Available
Roof Type Shingle
Parking Type Driveway, Attached Garage, Garage Door Opener, On Street
Garage true
Building
Lot Description Cul-De-Sac, Other - See Remarks, Wooded
Foundation Slab
Builder Name True Homes
Sewer Public Sewer
Water Other - See Remarks
Architectural Style Arts and Crafts
Level or Stories Two
Structure Type Hardboard Siding, Stone Veneer
New Construction false
Schools
Elementary Schools Pineville
Middle Schools Quail Hollow
High Schools South Mecklenburg
Others
HOA Name Revelation Community Management
Restrictions Architectural Review
Acceptable Financing Cash, Conventional, VA Loan
Listing Terms Cash, Conventional, VA Loan
Special Listing Condition None
Read Less Info
Want to know what your home might be worth? Contact us for a FREE valuation!

Our team is ready to help you sell your home for the highest possible price ASAP
© 2024 Listings courtesy of Canopy MLS as distributed by MLS GRID. All Rights Reserved.
Bought with Natalie Terry • Terry Realty Group, Inc

"Molly's job is to find and attract mastery-based agents to the office, protect the culture, and make sure everyone is happy! "






