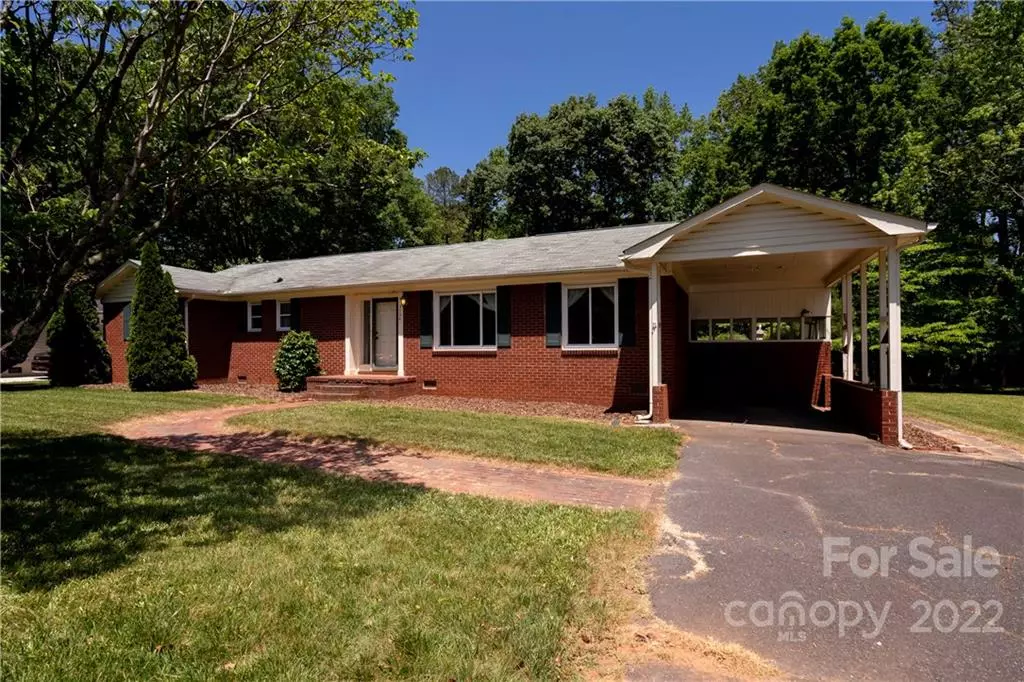$475,000
$425,000
11.8%For more information regarding the value of a property, please contact us for a free consultation.
4 Beds
4 Baths
2,834 SqFt
SOLD DATE : 06/13/2022
Key Details
Sold Price $475,000
Property Type Single Family Home
Sub Type Single Family Residence
Listing Status Sold
Purchase Type For Sale
Square Footage 2,834 sqft
Price per Sqft $167
Subdivision Grove Park
MLS Listing ID 3857352
Sold Date 06/13/22
Style Transitional
Bedrooms 4
Full Baths 3
Half Baths 1
Abv Grd Liv Area 2,834
Year Built 1957
Lot Size 1.200 Acres
Acres 1.2
Lot Dimensions 203x260x203x257
Property Description
Welcome to 7104 Linda Lake Drive conveniently located in the lovely and mature Grove Park neighborhood! This neighborhood has tons of character and is well maintained!! This home sits on a 1.20 acre level lot and has a huge side yard. Owner at one time had a tennis court on the side yard! This home features a unique floorplan with endless possibilities. It’s awaiting your personal touch. There is hardwood flooring in the home and there are 4 bedrooms/3 full bathrooms and 1 half bathroom. Primary Suite is the entire Upper Level with a large walk in Closet and Fireplace. 2 Add'l Fireplaces are in the Dining Area and Living Space on the Lower Level. All secondary bedrooms are spacious. Enjoy the patio located outside the lower level living space. The sellers loved taking care of beautiful Japanese Red Maple growing alongside the patio. There are newer windows with this home as well. You can walk to the Delta Creek Park, and enjoy all this lovely neighborhood has to offer.
Location
State NC
County Mecklenburg
Zoning R3
Rooms
Main Level Bedrooms 3
Interior
Interior Features Attic Stairs Pulldown, Garden Tub, Walk-In Closet(s)
Heating Central
Cooling Ceiling Fan(s)
Flooring Carpet, Laminate, Linoleum, Tile, Wood
Fireplaces Type Den
Fireplace true
Appliance Dishwasher, Disposal, Dryer, Electric Cooktop, Electric Oven, Gas Water Heater, Microwave, Refrigerator, Self Cleaning Oven, Washer
Exterior
Exterior Feature Storage
Roof Type Composition
Parking Type Carport, Parking Space(s)
Building
Lot Description Level, Wooded
Foundation Crawl Space
Sewer Public Sewer, Other - See Remarks
Water City
Architectural Style Transitional
Level or Stories Split Level
Structure Type Brick Partial, Wood
New Construction false
Schools
Elementary Schools J.W. Grier
Middle Schools Northridge
High Schools Rocky River
Others
Acceptable Financing Cash, Conventional
Listing Terms Cash, Conventional
Special Listing Condition None
Read Less Info
Want to know what your home might be worth? Contact us for a FREE valuation!

Our team is ready to help you sell your home for the highest possible price ASAP
© 2024 Listings courtesy of Canopy MLS as distributed by MLS GRID. All Rights Reserved.
Bought with Charlie Miller • 5 Points Realty

"Molly's job is to find and attract mastery-based agents to the office, protect the culture, and make sure everyone is happy! "






