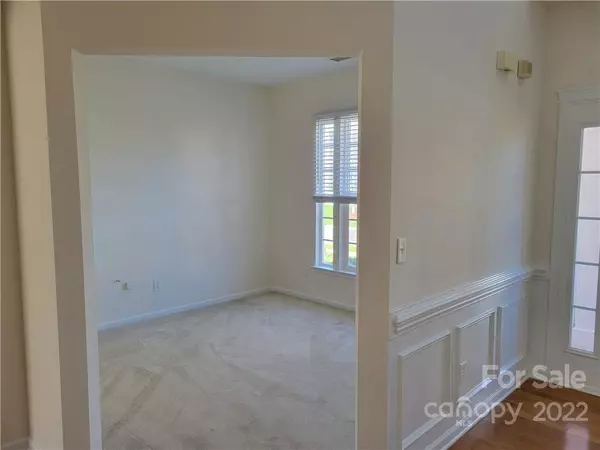$435,000
$435,000
For more information regarding the value of a property, please contact us for a free consultation.
4 Beds
3 Baths
2,630 SqFt
SOLD DATE : 06/06/2022
Key Details
Sold Price $435,000
Property Type Single Family Home
Sub Type Single Family Residence
Listing Status Sold
Purchase Type For Sale
Square Footage 2,630 sqft
Price per Sqft $165
Subdivision Berewick
MLS Listing ID 3838114
Sold Date 06/06/22
Style Transitional
Bedrooms 4
Full Baths 2
Half Baths 1
Construction Status Completed
HOA Fees $66/qua
HOA Y/N 1
Abv Grd Liv Area 2,630
Year Built 2006
Lot Size 8,494 Sqft
Acres 0.195
Property Description
BACK ON THE MARKET! This home has room to grow into, boasting 4 bedrooms plus a bonus room! Enter to 2 story foyer, Dining Room with picture frame and crown molding, Living Room/Flex space, and Kitchen that opens to Great Room with gas fireplace. Kitchen has ample cabinet and counter space, kitchen island, stainless appliances and breakfast area for dining. Laundry room with washer & dryer, and powder room complete the main level. Upstairs find large bonus room and spacious primary bedroom with tray ceiling, huge closet and private bath with dual sinks and separate tub and shower. 3 additional bedrooms share second full bath. Home has been freshly painted and has brand new carpet throughout. 2 car attached garage, corner lot and nice patio in the backyard. Community offers many amenities for your enjoyment, great location near outlet mall, restaurants, shopping and 485... you won't want to miss out on this one!
Location
State NC
County Mecklenburg
Zoning MX1
Interior
Interior Features Attic Stairs Pulldown, Kitchen Island, Pantry, Tray Ceiling(s), Walk-In Closet(s)
Heating Central, Forced Air, Natural Gas
Cooling Ceiling Fan(s)
Flooring Carpet, Vinyl, Wood
Fireplaces Type Family Room, Gas Log
Fireplace true
Appliance Dishwasher, Disposal, Dryer, Electric Oven, Electric Range, Exhaust Fan, Gas Water Heater, Microwave, Plumbed For Ice Maker, Refrigerator, Self Cleaning Oven, Washer
Exterior
Garage Spaces 2.0
Community Features Clubhouse, Fitness Center, Outdoor Pool, Playground, Recreation Area, Sidewalks, Street Lights, Walking Trails
Roof Type Composition
Parking Type Attached Garage, Garage Door Opener
Garage true
Building
Lot Description Corner Lot
Foundation Slab
Sewer Public Sewer
Water City
Architectural Style Transitional
Level or Stories Two
Structure Type Stone Veneer, Vinyl
New Construction false
Construction Status Completed
Schools
Elementary Schools Berewick
Middle Schools Kennedy
High Schools Olympic
Others
HOA Name William Douglas
Acceptable Financing Cash, Conventional, FHA, VA Loan
Listing Terms Cash, Conventional, FHA, VA Loan
Special Listing Condition None
Read Less Info
Want to know what your home might be worth? Contact us for a FREE valuation!

Our team is ready to help you sell your home for the highest possible price ASAP
© 2024 Listings courtesy of Canopy MLS as distributed by MLS GRID. All Rights Reserved.
Bought with Haywood Smith • Keller Williams Ballantyne Area

"Molly's job is to find and attract mastery-based agents to the office, protect the culture, and make sure everyone is happy! "






