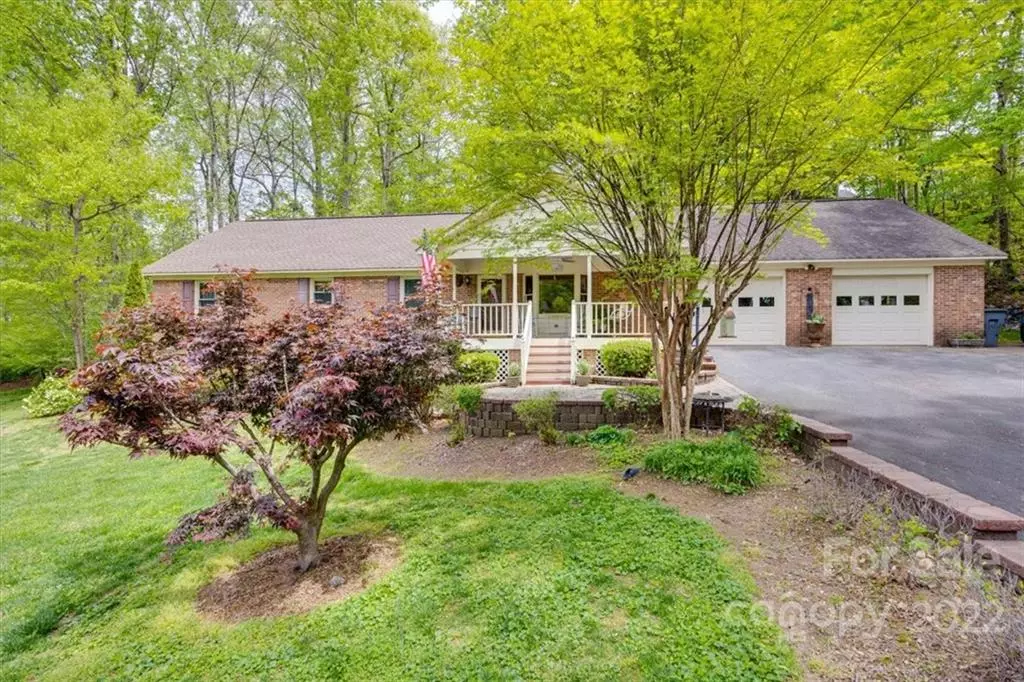$427,000
$399,999
6.8%For more information regarding the value of a property, please contact us for a free consultation.
4 Beds
2 Baths
1,960 SqFt
SOLD DATE : 06/01/2022
Key Details
Sold Price $427,000
Property Type Single Family Home
Sub Type Single Family Residence
Listing Status Sold
Purchase Type For Sale
Square Footage 1,960 sqft
Price per Sqft $217
Subdivision Pine Island
MLS Listing ID 3851220
Sold Date 06/01/22
Bedrooms 4
Full Baths 2
Construction Status Completed
Abv Grd Liv Area 1,960
Year Built 1988
Lot Size 0.720 Acres
Acres 0.72
Property Description
Beautiful full brick ranch home located in Pine Island Country Club. Home sits on almost 3/4 of an acre on a quiet street. Enjoy the view sitting on your front porch or back deck. Home is light and bright with a brick fireplace and vaulted ceilings in the great room. The large kitchen has bar seating as well as an eat in area with a view of the private back yard and deck. Spread out in the generously sized primary bedroom with walk-in closet and private bath. Home has a large 872 sq foot 2 car garage that can easily accommodate 2 cars plus plenty of storage.
Home is conveniently located off 485, close to Belmont and The Whitewater center. Country club membership is optional, and reasonable (golf memberships range $309-$414/mo). There is also a pool / social club option if you don't care to golf (social membership $121/mo). And - no HOA.
Location
State NC
County Mecklenburg
Zoning R3
Rooms
Main Level Bedrooms 4
Interior
Interior Features Pantry, Vaulted Ceiling(s), Walk-In Pantry
Heating Central, Forced Air, Natural Gas
Cooling Ceiling Fan(s)
Flooring Laminate, Wood
Fireplaces Type Great Room
Fireplace true
Appliance Dishwasher, Electric Oven, Electric Water Heater, Microwave
Laundry Laundry Room, Main Level
Exterior
Garage Spaces 2.0
Roof Type Shingle
Street Surface Asphalt
Porch Deck, Front Porch, Rear Porch
Garage true
Building
Foundation Crawl Space
Sewer Public Sewer
Water City
Level or Stories One
Structure Type Brick Full
New Construction false
Construction Status Completed
Schools
Elementary Schools River Oaks Academy
Middle Schools Coulwood
High Schools West Mecklenburg
Others
Special Listing Condition None
Read Less Info
Want to know what your home might be worth? Contact us for a FREE valuation!

Our team is ready to help you sell your home for the highest possible price ASAP
© 2025 Listings courtesy of Canopy MLS as distributed by MLS GRID. All Rights Reserved.
Bought with Kelsey Caldwell • First Charlotte Properties
"Molly's job is to find and attract mastery-based agents to the office, protect the culture, and make sure everyone is happy! "






