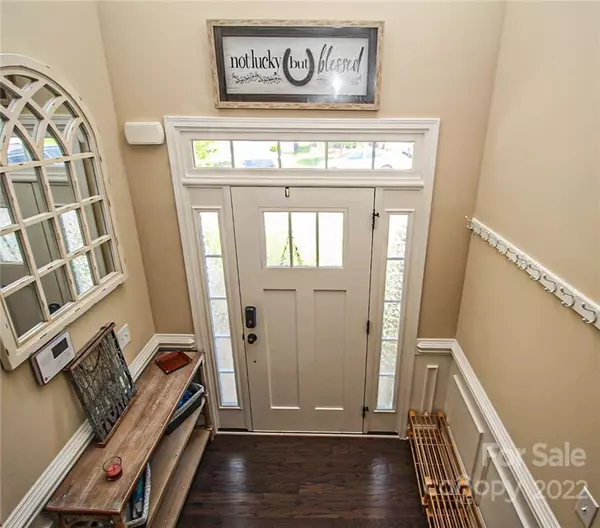$490,000
$485,000
1.0%For more information regarding the value of a property, please contact us for a free consultation.
5 Beds
3 Baths
2,582 SqFt
SOLD DATE : 05/27/2022
Key Details
Sold Price $490,000
Property Type Single Family Home
Sub Type Single Family Residence
Listing Status Sold
Purchase Type For Sale
Square Footage 2,582 sqft
Price per Sqft $189
Subdivision Berewick
MLS Listing ID 3856617
Sold Date 05/27/22
Bedrooms 5
Full Baths 3
HOA Fees $66/qua
HOA Y/N 1
Abv Grd Liv Area 2,582
Year Built 2017
Lot Size 7,405 Sqft
Acres 0.17
Lot Dimensions 51 x 130
Property Description
Berewicks MOST DESIRABLE Fleetwood plan is now LIVE!! This absolutely stunning 5 bedroom, 3 full bath home will surprise & delight you with its thoughtful innovation, flexible layout, and premier open floor plan. Notice the rocking-chair covered porch as you enter the sweeping foyer leading to an impressive open kitchen, breakfast, & family room. Granite counters in the kitchen AND baths; hardwood floors on the 1st floor; stainless appliances, tile backsplash, double ovens, gas cooktop, and detailed molding throughout this award-winning home. 1rst floor suite with full bath adjacent, 2nd-floor loft, generous secondary bedrooms, and the perfect primary bedroom with tray ceiling, plenty of natural light, & a gorgeous en-suite with convenient closet storage system, large garden tub, quartz counters with dual sinks, & tile shower. Close to Lake Wylie & lake access, just steps from Charlotte Premium Outlets, & close to Berewick Town center, 485, Carowinds, and much more! Welcome home!!
Location
State NC
County Mecklenburg
Building/Complex Name Inverness
Zoning R
Rooms
Main Level Bedrooms 1
Interior
Interior Features Breakfast Bar, Cable Prewire, Garden Tub, Open Floorplan
Heating Central
Cooling Ceiling Fan(s)
Flooring Carpet, Hardwood, Tile
Fireplaces Type Fire Pit, Living Room
Fireplace true
Appliance Dishwasher, Double Oven, Gas Cooktop, Gas Water Heater, Microwave, Plumbed For Ice Maker, Refrigerator
Exterior
Exterior Feature Fire Pit
Garage Spaces 2.0
Community Features Clubhouse, Fitness Center, Outdoor Pool, Playground, Pond, Recreation Area, Walking Trails
Parking Type Garage
Garage true
Building
Foundation Slab
Sewer Public Sewer
Water City
Level or Stories Two
Structure Type Stone, Vinyl
New Construction false
Schools
Elementary Schools Unspecified
Middle Schools Unspecified
High Schools Unspecified
Others
HOA Name William Douglas
Acceptable Financing Cash, Conventional, VA Loan
Listing Terms Cash, Conventional, VA Loan
Special Listing Condition None
Read Less Info
Want to know what your home might be worth? Contact us for a FREE valuation!

Our team is ready to help you sell your home for the highest possible price ASAP
© 2024 Listings courtesy of Canopy MLS as distributed by MLS GRID. All Rights Reserved.
Bought with Beverly McCullough • Keller Williams Ballantyne Area

"Molly's job is to find and attract mastery-based agents to the office, protect the culture, and make sure everyone is happy! "






