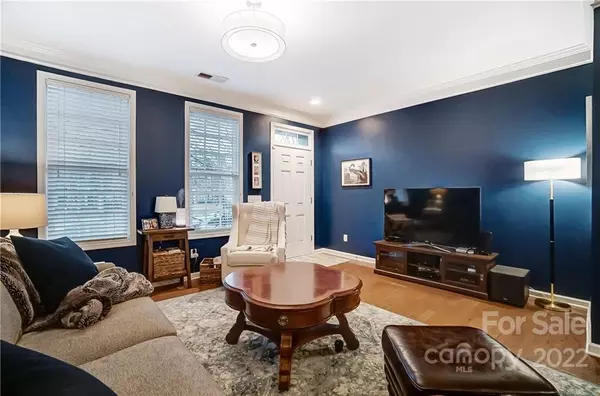$337,000
$334,900
0.6%For more information regarding the value of a property, please contact us for a free consultation.
2 Beds
3 Baths
1,184 SqFt
SOLD DATE : 05/27/2022
Key Details
Sold Price $337,000
Property Type Townhouse
Sub Type Townhouse
Listing Status Sold
Purchase Type For Sale
Square Footage 1,184 sqft
Price per Sqft $284
Subdivision Cedar Walk
MLS Listing ID 3844896
Sold Date 05/27/22
Bedrooms 2
Full Baths 2
Half Baths 1
HOA Fees $225/mo
HOA Y/N 1
Abv Grd Liv Area 1,184
Year Built 2010
Lot Size 2,047 Sqft
Acres 0.047
Property Description
Welcome home to this lovely 2 bedroom, 2.5 bath full brick Ballantyne West Townhome. Conveniently located off Ardrey Kell Rd, near 521 and 485, Cedar Walk is a charming low-maintenance townhome community less than 1/10 mile from Cast Iron Waffles, a dry cleaner and a variety of retail. This townhome is finely appointed with wood floors, luxurious crown molding, kitchen granite and a subway tile backsplash. The 9 foot ceilings on both levels provide a bright, open and airy feel. HOA fee includes a basic cable and internet package along with exterior maintenance. Upstairs features a primary bedroom and 2nd primary bedroom, both with an attached full bath and plenty of closet space. This home has a one car detached garage in the rear, creating a cozy, private fenced in court yard, great for relaxing and entertaining.
Location
State NC
County Mecklenburg
Building/Complex Name Cedar Walk
Zoning UR2CD
Interior
Interior Features Cable Prewire, Open Floorplan
Heating Central, Heat Pump
Cooling Ceiling Fan(s)
Flooring Carpet, Hardwood, Tile
Fireplace false
Appliance Dishwasher, Disposal, Electric Range, Electric Water Heater, Microwave
Exterior
Exterior Feature Lawn Maintenance
Garage Spaces 1.0
Fence Fenced
Community Features Sidewalks, Street Lights
Utilities Available Cable Available
Roof Type Shingle
Parking Type Driveway, Detached Garage, Garage Faces Rear, On Street
Garage true
Building
Foundation Slab
Sewer Public Sewer
Water City
Level or Stories Two
Structure Type Brick Full
New Construction false
Schools
Elementary Schools Elon Park
Middle Schools Community House
High Schools Ardrey Kell
Others
HOA Name Hawthorne Managment
Restrictions No Representation
Acceptable Financing Cash, Conventional, FHA, VA Loan
Listing Terms Cash, Conventional, FHA, VA Loan
Special Listing Condition None
Read Less Info
Want to know what your home might be worth? Contact us for a FREE valuation!

Our team is ready to help you sell your home for the highest possible price ASAP
© 2024 Listings courtesy of Canopy MLS as distributed by MLS GRID. All Rights Reserved.
Bought with Melissa Bravo Rivera • EXP Realty LLC

"Molly's job is to find and attract mastery-based agents to the office, protect the culture, and make sure everyone is happy! "






