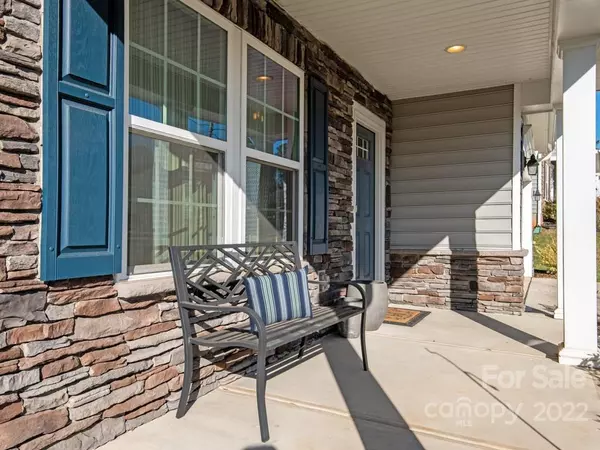$482,000
$475,000
1.5%For more information regarding the value of a property, please contact us for a free consultation.
3 Beds
3 Baths
2,699 SqFt
SOLD DATE : 05/18/2022
Key Details
Sold Price $482,000
Property Type Single Family Home
Sub Type Single Family Residence
Listing Status Sold
Purchase Type For Sale
Square Footage 2,699 sqft
Price per Sqft $178
Subdivision Berewick
MLS Listing ID 3846842
Sold Date 05/18/22
Bedrooms 3
Full Baths 2
Half Baths 1
HOA Fees $66/qua
HOA Y/N 1
Year Built 2016
Lot Size 8,581 Sqft
Acres 0.197
Lot Dimensions 64x114x88x114
Property Description
Beautiful well maintained home in Berewick with Must See Extras! Relax on Covered Front Porch or under the Pergola on the Back Patio. Enter into this stunning home with Built-In Shelves in the Front Office, Spacious Dining Room with Custom Finishes. Great Room w/Gas Log Fire Place & Lots of Natural Light, Fantastic Gourmet Kitchen with Gas Range, Granite,Pantry, Large Island, Updated Backsplash, Bright and Spacious Morning Room Overlooks Fenced Backyard.Two Car Garage Opens to Separate Entryway w/ Half Bath, Closet and Custom Drop Zone. Upstairs Oversized Laundry Room, Expansive Open Loft Area, Large Primary Bedroom Suite w/2 WalkIn closets, Perfect Primary Bath w/ Separate Tub, Shower & Water Closet. Two Additional Spacious Bedrooms & Additional Full Bath.Conveniently located to Shopping, Restaurants, Airport, I-485. Wonderful neighborhood amenities including outdoor pool, walking trails, playground, fitness center, etc.. You will not be disappointed by the custom extras of this home!
Location
State NC
County Mecklenburg
Interior
Interior Features Attic Other, Cable Available, Drop Zone, Kitchen Island, Pantry, Tray Ceiling, Walk-In Closet(s)
Heating Central, Gas Hot Air Furnace
Flooring Carpet, Hardwood, Tile, Vinyl
Fireplaces Type Gas Log, Great Room
Fireplace false
Appliance Cable Prewire, Ceiling Fan(s), CO Detector, Dishwasher, Disposal, Electric Dryer Hookup, Gas Oven, Gas Range, Plumbed For Ice Maker
Exterior
Exterior Feature Fence, Pergola
Community Features Clubhouse, Fitness Center, Outdoor Pool, Playground, Pond, Recreation Area, Walking Trails
Roof Type Shingle
Parking Type Attached Garage, Garage - 2 Car
Building
Building Description Stone Veneer, Vinyl Siding, Two Story
Foundation Slab
Sewer Public Sewer
Water Public
Structure Type Stone Veneer, Vinyl Siding
New Construction false
Schools
Elementary Schools Unspecified
Middle Schools Unspecified
High Schools Unspecified
Others
HOA Name William Douglas
Restrictions Subdivision
Special Listing Condition None
Read Less Info
Want to know what your home might be worth? Contact us for a FREE valuation!

Our team is ready to help you sell your home for the highest possible price ASAP
© 2024 Listings courtesy of Canopy MLS as distributed by MLS GRID. All Rights Reserved.
Bought with Kaye Bender • Allen Tate SouthPark

"Molly's job is to find and attract mastery-based agents to the office, protect the culture, and make sure everyone is happy! "






