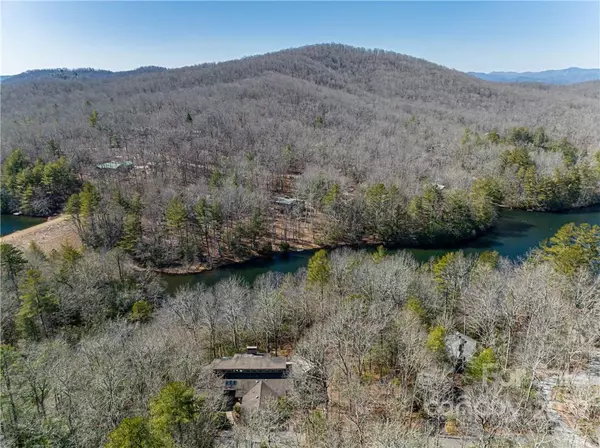$1,100,000
$1,195,000
7.9%For more information regarding the value of a property, please contact us for a free consultation.
3 Beds
4 Baths
5,835 SqFt
SOLD DATE : 05/12/2022
Key Details
Sold Price $1,100,000
Property Type Single Family Home
Sub Type Single Family Residence
Listing Status Sold
Purchase Type For Sale
Square Footage 5,835 sqft
Price per Sqft $188
Subdivision Sherwood Forest
MLS Listing ID 3832061
Sold Date 05/12/22
Style Contemporary
Bedrooms 3
Full Baths 3
Half Baths 1
HOA Fees $154/ann
HOA Y/N 1
Year Built 1998
Lot Size 1.850 Acres
Acres 1.85
Property Description
It's easy to perfect the art of living, when you live within a work of art. In harmony with its surroundings, this contemporary home is sited on 1.85 acres overlooking Betty Kay Lake with 275 ft of shoreline, perfect for kayaking, canoeing and enjoying the lake. Inspirational architectural elements surround you when you enter the home with a flowing floor plan that gravitates you to the great room with cathedral ceilings and clerestory windows bringing the outdoors in. The main level features the primary suite, a large great room, and a glass sunroom that opens to over 1,500 square feet of deck to enjoy the private setting. The lower level hosts the guest bedrooms, a family room with a wet bar, workout room and plenty of storage space. Only minutes away from all DuPont and Pisgah National Forests have to offer! Sherwood Forest is an audubon community with 5 lakes, 25 miles of hiking trails, swimming pool, golf, and tennis. $4,500 transfer fee.
Location
State NC
County Transylvania
Body of Water Betty Kay Lake
Interior
Interior Features Attic Walk In, Breakfast Bar, Built Ins, Garage Shop, Kitchen Island, Pantry, Skylight(s), Split Bedroom, Walk-In Closet(s)
Heating Heat Pump, Heat Pump
Flooring Carpet, Tile, Vinyl
Fireplaces Type Family Room, Wood Burning
Appliance Bar Fridge, Ceiling Fan(s), Central Vacuum, Electric Cooktop, Dishwasher, Disposal, Dryer, Electric Oven, Microwave, Radon Mitigation System, Refrigerator, Security System, Washer
Exterior
Exterior Feature Underground Power Lines
Community Features Lake, Outdoor Pool, Walking Trails
Waterfront Description Dock
Roof Type Shingle
Parking Type Driveway, Garage - 2 Car
Building
Lot Description Lake On Property, Lake Access, Private, Waterfront, Wooded
Building Description Brick Partial, Wood Siding, Two Story/Basement
Foundation Basement
Sewer Septic Installed
Water Community Well
Architectural Style Contemporary
Structure Type Brick Partial, Wood Siding
New Construction false
Schools
Elementary Schools Brevard
Middle Schools Brevard
High Schools Brevard
Others
HOA Name Sherwood Forest HOA
Restrictions Subdivision
Acceptable Financing Cash, Conventional
Listing Terms Cash, Conventional
Special Listing Condition None
Read Less Info
Want to know what your home might be worth? Contact us for a FREE valuation!

Our team is ready to help you sell your home for the highest possible price ASAP
© 2024 Listings courtesy of Canopy MLS as distributed by MLS GRID. All Rights Reserved.
Bought with Catherine Craven • Looking Glass Realty LLC

"Molly's job is to find and attract mastery-based agents to the office, protect the culture, and make sure everyone is happy! "






