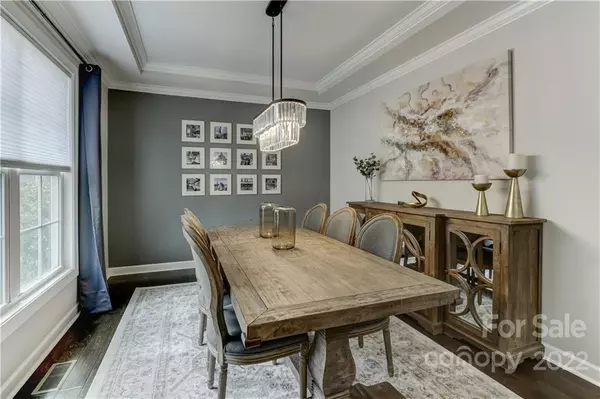$605,000
$615,000
1.6%For more information regarding the value of a property, please contact us for a free consultation.
4 Beds
3 Baths
2,922 SqFt
SOLD DATE : 05/12/2022
Key Details
Sold Price $605,000
Property Type Single Family Home
Sub Type Single Family Residence
Listing Status Sold
Purchase Type For Sale
Square Footage 2,922 sqft
Price per Sqft $207
Subdivision The Palisades
MLS Listing ID 3846266
Sold Date 05/12/22
Bedrooms 4
Full Baths 3
HOA Fees $87/qua
HOA Y/N 1
Year Built 2017
Lot Size 0.300 Acres
Acres 0.3
Lot Dimensions 88x150x87x150
Property Description
This fantastic Shea home is situated on an amazing private fenced-in lot in The Palisades. Beautiful open floor plan with tons of designer upgrades. The dining room with double crown molding can be used as an office. This home features a white gourmet kitchen, an expansive island with Quartz countertops, stainless steel appliances, and a 36" gas cooktop. Wood flooring throughout most of the 1st floor & carpet in all bedrooms. The Open floorplan connects the family room, kitchen, and breakfast area. A first-floor guest suite with a full bath. The breakfast area opens onto the back deck overlooking the large tree-lined yard. The family room has built-in bookshelves surrounding the fireplace. A staircase leads you to the 2nd.floor where you will find 2 bedrooms with Jack & Jill baths between. The luxury owner's suite has tray ceilings, dual vanities, a semi-frameless shower, and a large walk-in closet. The unique bonus room offers lots of flexible living space.
Location
State NC
County Mecklenburg
Interior
Interior Features Attic Stairs Pulldown, Built Ins, Cable Available, Drop Zone, Kitchen Island, Open Floorplan, Pantry, Walk-In Closet(s), Walk-In Pantry
Heating Central, Gas Hot Air Furnace
Flooring Carpet, Tile, Vinyl
Fireplaces Type Family Room
Fireplace true
Appliance Cable Prewire, CO Detector
Exterior
Exterior Feature Fence
Community Features Clubhouse, Fitness Center, Game Court, Golf, Outdoor Pool, Playground, Recreation Area, Sidewalks, Street Lights, Tennis Court(s), Walking Trails
Roof Type Shingle
Parking Type Attached Garage, Garage - 2 Car
Building
Building Description Fiber Cement, Two Story
Foundation Crawl Space
Sewer Public Sewer
Water Public
Structure Type Fiber Cement
New Construction false
Schools
Elementary Schools Palisades Park
Middle Schools Southwest
High Schools Olympic
Others
HOA Name CAMS Management
Acceptable Financing Cash, Conventional, VA Loan
Listing Terms Cash, Conventional, VA Loan
Special Listing Condition None
Read Less Info
Want to know what your home might be worth? Contact us for a FREE valuation!

Our team is ready to help you sell your home for the highest possible price ASAP
© 2024 Listings courtesy of Canopy MLS as distributed by MLS GRID. All Rights Reserved.
Bought with Tara Diggs • Allen Tate Steele Creek

"Molly's job is to find and attract mastery-based agents to the office, protect the culture, and make sure everyone is happy! "






