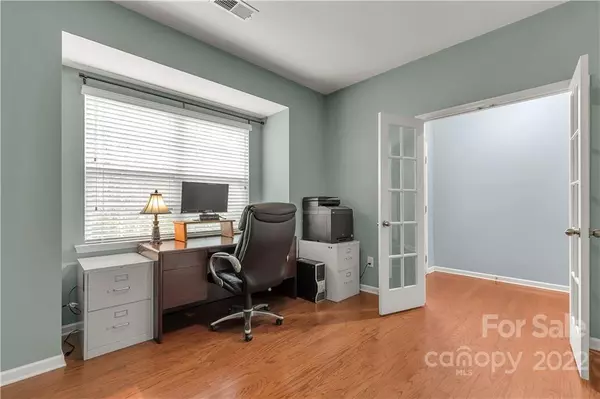$540,000
$535,000
0.9%For more information regarding the value of a property, please contact us for a free consultation.
5 Beds
5 Baths
3,436 SqFt
SOLD DATE : 05/05/2022
Key Details
Sold Price $540,000
Property Type Single Family Home
Sub Type Single Family Residence
Listing Status Sold
Purchase Type For Sale
Square Footage 3,436 sqft
Price per Sqft $157
Subdivision Berewick
MLS Listing ID 3847220
Sold Date 05/05/22
Bedrooms 5
Full Baths 4
Half Baths 1
HOA Fees $66/qua
HOA Y/N 1
Year Built 2014
Lot Size 7,840 Sqft
Acres 0.18
Property Description
Welcome Home! This home boasts beautiful hardwoods, moldings, lighting, office space, bedroom and full bathroom on the lower level. Walk outside to an amazing flat fenced backyard with a small pond, pergola, brick pavers and plenty of space to relax. Back inside with a formal dining room, island in the kitchen, breakfast bar and a breakfast nook - entertaining will be a breeze. Moving upstairs you'll find a large laundry room 4 additional bedrooms plus a large loft! There is a jack & jill bathroom. The walk in closets have custom shelving and the primary bathroom is a dream. Water closet, double vanity, separate soaking tub & shower.
The community amenities are fantastic - pool, club house, fitness center, playground, walking trails, Close to 485, 77, & the Charlotte Premium Outlets.
Professional Photos 4/8
Location
State NC
County Mecklenburg
Interior
Heating Central, Gas Water Heater
Flooring Carpet, Tile, Wood
Fireplaces Type Living Room
Fireplace true
Appliance Ceiling Fan(s), Dishwasher, Disposal, Oven
Exterior
Exterior Feature Fence, Pergola
Community Features Cabana, Clubhouse, Fitness Center, Outdoor Pool, Playground, Sidewalks, Walking Trails
Parking Type Attached Garage, Garage - 2 Car
Building
Building Description Brick Partial, Vinyl Siding, Two Story
Foundation Slab
Sewer Public Sewer
Water Public
Structure Type Brick Partial, Vinyl Siding
New Construction false
Schools
Elementary Schools Berewick
Middle Schools Kennedy
High Schools Olympic
Others
HOA Name William Douglas
Acceptable Financing Cash, Conventional, FHA
Listing Terms Cash, Conventional, FHA
Special Listing Condition None
Read Less Info
Want to know what your home might be worth? Contact us for a FREE valuation!

Our team is ready to help you sell your home for the highest possible price ASAP
© 2024 Listings courtesy of Canopy MLS as distributed by MLS GRID. All Rights Reserved.
Bought with Mary Bynes • Keller Williams Connected

"Molly's job is to find and attract mastery-based agents to the office, protect the culture, and make sure everyone is happy! "






