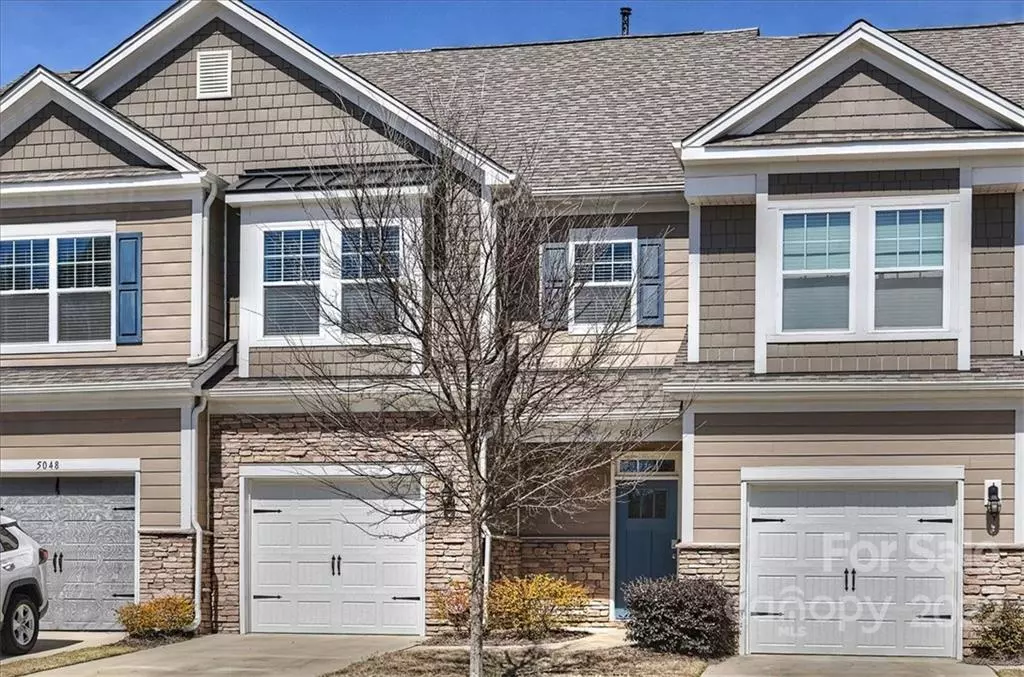$352,600
$319,000
10.5%For more information regarding the value of a property, please contact us for a free consultation.
3 Beds
3 Baths
1,773 SqFt
SOLD DATE : 04/20/2022
Key Details
Sold Price $352,600
Property Type Townhouse
Sub Type Townhouse
Listing Status Sold
Purchase Type For Sale
Square Footage 1,773 sqft
Price per Sqft $198
Subdivision The Woods At Davis Lake
MLS Listing ID 3839636
Sold Date 04/20/22
Style Transitional
Bedrooms 3
Full Baths 2
Half Baths 1
HOA Fees $150/mo
HOA Y/N 1
Year Built 2019
Lot Size 2,178 Sqft
Acres 0.05
Property Description
Meticulously maintained townhome with attached garage! The foyer entrance leads you to a desired open floorpan with Mohawk RevWood floors throughout. This unique floorpan features a larger kitchen layout with oversized island, gas cooktop, granite countertops, subway tile backsplash, ample cabinets, and pantry. Great living and dining space that is perfect for entertaining with access to the back patio. Head upstairs to the large primary bedroom, ensuite bathroom with dual sinks, and deep walk-in closet with shelves. The 2 guest bedrooms are nicely sized with walk-in closets & guest bathroom has a full tub/shower combo. Refrigerator, washer, and dryer convey! *Bonus - there is a sidewalk walking path from the neighborhood that leads you directly to The Shoppes at Davis Lake where you have access to conveniences like Harris Teeter, Starbucks, restaurants, and more! Conveniently located off David Cox Rd and close proximity to W.T. Harris, I77, & I485. Schedule your tour today!
Location
State NC
County Mecklenburg
Building/Complex Name The Woods at Davis Lake
Interior
Interior Features Attic Stairs Pulldown, Cable Available, Kitchen Island, Open Floorplan, Pantry, Walk-In Closet(s), Window Treatments
Heating Central, Gas Hot Air Furnace, Multizone A/C, Zoned, Natural Gas
Flooring Carpet, Laminate, Tile
Fireplace false
Appliance Cable Prewire, Ceiling Fan(s), CO Detector, Gas Cooktop, Dishwasher, Disposal, Dryer, Plumbed For Ice Maker, Microwave, Natural Gas, Oven, Refrigerator, Security System, Washer
Exterior
Exterior Feature In-Ground Irrigation, Lawn Maintenance
Community Features Recreation Area, Sidewalks, Street Lights, Walking Trails
Roof Type Composition
Parking Type Attached Garage, Driveway, Garage - 1 Car, Garage Door Opener, On Street
Building
Lot Description Wooded
Building Description Hardboard Siding, Stone Veneer, Two Story
Foundation Slab
Sewer Public Sewer
Water Public
Architectural Style Transitional
Structure Type Hardboard Siding, Stone Veneer
New Construction false
Schools
Elementary Schools David Cox Road
Middle Schools Ridge Road
High Schools Mallard Creek
Others
HOA Name Henderson Properties
Restrictions Other - See Media/Remarks
Acceptable Financing Cash, Conventional
Listing Terms Cash, Conventional
Special Listing Condition None
Read Less Info
Want to know what your home might be worth? Contact us for a FREE valuation!

Our team is ready to help you sell your home for the highest possible price ASAP
© 2024 Listings courtesy of Canopy MLS as distributed by MLS GRID. All Rights Reserved.
Bought with Ashu Dalal • Vas Realty LLC

"Molly's job is to find and attract mastery-based agents to the office, protect the culture, and make sure everyone is happy! "






