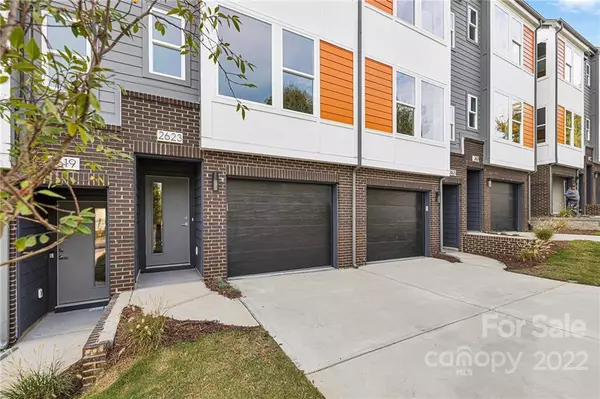$514,000
$510,000
0.8%For more information regarding the value of a property, please contact us for a free consultation.
2 Beds
4 Baths
1,619 SqFt
SOLD DATE : 04/01/2022
Key Details
Sold Price $514,000
Property Type Townhouse
Sub Type Townhouse
Listing Status Sold
Purchase Type For Sale
Square Footage 1,619 sqft
Price per Sqft $317
Subdivision South End Terraces
MLS Listing ID 3824385
Sold Date 04/01/22
Style Modern
Bedrooms 2
Full Baths 2
Half Baths 2
HOA Fees $225/mo
HOA Y/N 1
Abv Grd Liv Area 1,619
Year Built 2021
Property Description
NEW TOWNHOME W/ BONUS ROOM & ROOFTOP TERRACE, FENCED IN BACKYARD and DRIVEWAY FOR ADDITIONAL PARKING IN VIBRANT SOUTH END! This home features a 4th level with BONUS ROOM & ROOFTOP TERRACE providing the perfect "work from home" and "entertainment" space. Walk to the light rail and catch a quick ride Uptown, try out a new brewery or restaurant around the corner, or take your furry pet to nearby on a run along the rail trail. Work, live, and play all within steps of your front door. This home features upscale finishes including plank hardwood floors throughout, upgraded quartz countertops, subway tile kitchen backsplash, white shaker style cabinets, stainless steel appliances including refrigerator, washer & dryer, distinctive lighting and more! This new home is ready for immediate move in!
Location
State NC
County Mecklenburg
Building/Complex Name South End Terraces
Zoning MF
Interior
Interior Features Attic Stairs Pulldown, Kitchen Island, Open Floorplan, Pantry
Heating Heat Pump
Cooling Heat Pump
Flooring Carpet, Hardwood, Tile
Fireplace false
Appliance Dishwasher, Disposal, Electric Cooktop, Electric Oven, Electric Water Heater, Exhaust Fan, Exhaust Hood, Microwave, Plumbed For Ice Maker, Refrigerator
Exterior
Exterior Feature Rooftop Terrace
Garage Spaces 2.0
Fence Fenced
View City
Roof Type Shingle
Garage true
Building
Lot Description Cul-De-Sac
Foundation Slab
Sewer Public Sewer
Water City
Architectural Style Modern
Level or Stories Three
Structure Type Brick Partial,Fiber Cement,Wood
New Construction false
Schools
Elementary Schools Unspecified
Middle Schools Unspecified
High Schools Unspecified
Others
HOA Name Hawthorne Management
Acceptable Financing Cash, Conventional
Listing Terms Cash, Conventional
Special Listing Condition None
Read Less Info
Want to know what your home might be worth? Contact us for a FREE valuation!

Our team is ready to help you sell your home for the highest possible price ASAP
© 2025 Listings courtesy of Canopy MLS as distributed by MLS GRID. All Rights Reserved.
Bought with Non Member • MLS Administration
"Molly's job is to find and attract mastery-based agents to the office, protect the culture, and make sure everyone is happy! "






