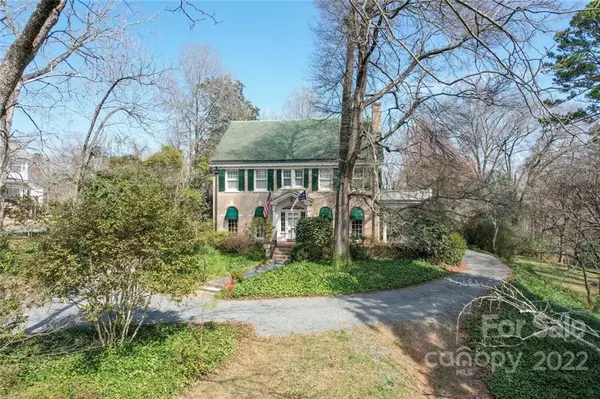$750,000
$709,000
5.8%For more information regarding the value of a property, please contact us for a free consultation.
5 Beds
4 Baths
3,765 SqFt
SOLD DATE : 04/14/2022
Key Details
Sold Price $750,000
Property Type Single Family Home
Sub Type Single Family Residence
Listing Status Sold
Purchase Type For Sale
Square Footage 3,765 sqft
Price per Sqft $199
Subdivision Historic District
MLS Listing ID 3830699
Sold Date 04/14/22
Style Traditional
Bedrooms 5
Full Baths 3
Half Baths 1
Abv Grd Liv Area 2,514
Year Built 1927
Lot Size 2.500 Acres
Acres 2.5
Property Description
Dreams do come true! This all brick 2 story historic home that has been in the Ritchie family since 1927 can be yours. Enter thru the front door to an inviting foyer opening on the right to a massive living room w/fp & gas starter, adjoining den/study & an exit to the inviting covered side porch. Foyer opens on the left to the formal dining room. The main floor also features butlers pantry w/built in cabinets & dining space, kitchen w/granite counter top,1 range,2nd oven & half bath w/tile floor. Hardwoods in all living areas of main floor & 2nd level w/ carpet on stairs & hall.2nd floor has 4 bedrooms,2 Jack & Jill baths (tile floors) & office/nursery. All cedar closets upstairs & plantation shutters thru out house. Basement totally finished out in 1991 w/brick tile floor, full bath, bedroom w/large closet, large laundry room (could be updated to include an efficiency kitchen), huge family room w/wood burning, gas starter fp, built-ins, French drain system & outside entrance.
Location
State NC
County Cabarrus
Zoning RM-2
Rooms
Basement Basement, Exterior Entry, Finished
Interior
Interior Features Attic Stairs Pulldown, Walk-In Closet(s)
Heating Central, Forced Air, Natural Gas
Cooling Ceiling Fan(s)
Flooring Carpet, Tile, Wood
Fireplaces Type Family Room, Gas Starter, Living Room, Wood Burning
Fireplace true
Appliance Dishwasher, Disposal, Dryer, Electric Cooktop, Electric Oven, Electric Water Heater, Exhaust Fan, Microwave, Plumbed For Ice Maker, Refrigerator, Washer
Exterior
Garage Spaces 3.0
Community Features Sidewalks
Utilities Available Cable Available, Gas
Waterfront Description None
Roof Type Wood
Parking Type Driveway, Detached Garage, Garage Door Opener, Garage Shop, Parking Space(s)
Garage true
Building
Lot Description Wooded, Wooded
Sewer Public Sewer
Water City
Architectural Style Traditional
Level or Stories Two
Structure Type Brick Full
New Construction false
Schools
Elementary Schools R Brown Mcallister
Middle Schools Concord
High Schools Concord
Others
Restrictions Historical
Acceptable Financing Cash, Conventional, FHA, VA Loan
Listing Terms Cash, Conventional, FHA, VA Loan
Special Listing Condition None
Read Less Info
Want to know what your home might be worth? Contact us for a FREE valuation!

Our team is ready to help you sell your home for the highest possible price ASAP
© 2024 Listings courtesy of Canopy MLS as distributed by MLS GRID. All Rights Reserved.
Bought with Steven Tice • Coldwell Banker- CK Select

"Molly's job is to find and attract mastery-based agents to the office, protect the culture, and make sure everyone is happy! "






