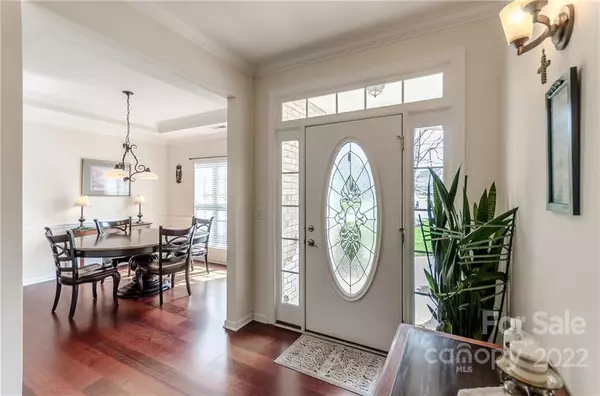$535,000
$499,900
7.0%For more information regarding the value of a property, please contact us for a free consultation.
5 Beds
4 Baths
3,002 SqFt
SOLD DATE : 04/11/2022
Key Details
Sold Price $535,000
Property Type Single Family Home
Sub Type Single Family Residence
Listing Status Sold
Purchase Type For Sale
Square Footage 3,002 sqft
Price per Sqft $178
Subdivision Berewick
MLS Listing ID 3836630
Sold Date 04/11/22
Style Transitional
Bedrooms 5
Full Baths 4
HOA Fees $66/qua
HOA Y/N 1
Year Built 2006
Lot Size 0.265 Acres
Acres 0.265
Lot Dimensions 32x121x64x49x33x138
Property Description
*Multiple Offers received - Offers Due by 5pm 3/12*
Wonderful opportunity for this charming brick front home located on a quite cul-de-sac lot in the Newbridge section of Berewick. This 5 bed 4 full bath home features hardwood and tile floors throughout the main, formal dining room, 2 story great room with gas log fireplace, primary suite on main with bay window, over-sized walk in closet, dual vanities, large garden tub, separate shower with glass enclosure, private water closet, and more. There is also a 2nd bedroom / office on main as well as a 2nd full bathroom. Open kitchen with 42 in cabinets, eat-in breakfast area, sunroom with powered skylights, and laundry room with utility sink. Upstairs you will find a large bonus room, guest bedroom with private en-suite bathroom, as well as 2 additional bedrooms and a 4th full bathroom. Outback features a nice patio overlooking an stunning fenced backyard that has been meticulously manicured over the years! This home will not disappoint!
Location
State NC
County Mecklenburg
Interior
Interior Features Attic Walk In, Breakfast Bar, Cable Available, Cathedral Ceiling(s), Garden Tub, Open Floorplan, Pantry, Skylight(s), Tray Ceiling, Vaulted Ceiling, Walk-In Closet(s)
Heating Central, Gas Hot Air Furnace, Multizone A/C, Zoned
Flooring Carpet, Hardwood, Tile
Fireplaces Type Gas Log, Great Room
Fireplace true
Appliance Cable Prewire, Ceiling Fan(s), CO Detector, Dishwasher, Electric Dryer Hookup, Electric Range, Exhaust Fan, Plumbed For Ice Maker, Microwave, Natural Gas
Exterior
Exterior Feature Fence, In-Ground Irrigation
Community Features Clubhouse, Fitness Center, Outdoor Pool, Playground, Pond, Recreation Area, Sidewalks, Sport Court, Street Lights, Walking Trails
Waterfront Description None
Roof Type Shingle
Parking Type Attached Garage, Garage - 2 Car, Garage Door Opener, Keypad Entry
Building
Building Description Brick Partial, Vinyl Siding, Two Story
Foundation Slab
Builder Name Shea Homes
Sewer Public Sewer
Water Public
Architectural Style Transitional
Structure Type Brick Partial, Vinyl Siding
New Construction false
Schools
Elementary Schools Berewick
Middle Schools Kennedy
High Schools Olympic
Others
HOA Name William Douglas
Restrictions Subdivision
Acceptable Financing Cash, Conventional, FHA, VA Loan
Listing Terms Cash, Conventional, FHA, VA Loan
Special Listing Condition None
Read Less Info
Want to know what your home might be worth? Contact us for a FREE valuation!

Our team is ready to help you sell your home for the highest possible price ASAP
© 2024 Listings courtesy of Canopy MLS as distributed by MLS GRID. All Rights Reserved.
Bought with Josie Ha • JPAR Carolina Living

"Molly's job is to find and attract mastery-based agents to the office, protect the culture, and make sure everyone is happy! "






