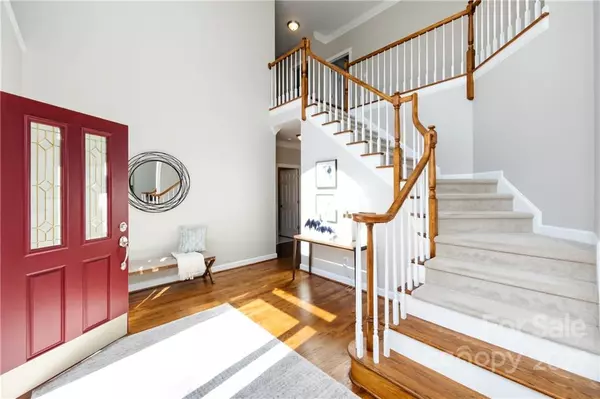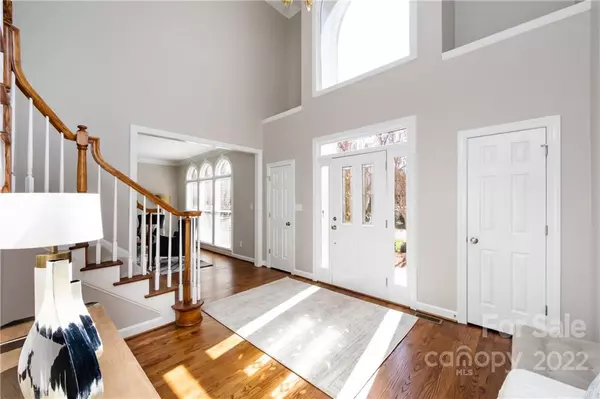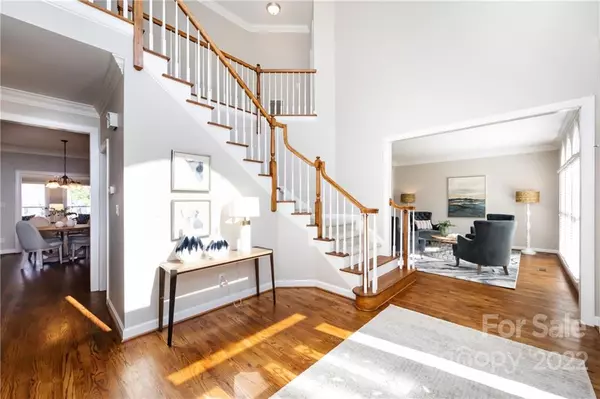$790,200
$675,000
17.1%For more information regarding the value of a property, please contact us for a free consultation.
5 Beds
4 Baths
3,819 SqFt
SOLD DATE : 04/07/2022
Key Details
Sold Price $790,200
Property Type Single Family Home
Sub Type Single Family Residence
Listing Status Sold
Purchase Type For Sale
Square Footage 3,819 sqft
Price per Sqft $206
Subdivision Somerset
MLS Listing ID 3827421
Sold Date 04/07/22
Bedrooms 5
Full Baths 3
Half Baths 1
HOA Fees $56/ann
HOA Y/N 1
Year Built 2000
Lot Size 0.422 Acres
Acres 0.422
Property Description
FINAL OFFERS DUE 3/11 AT 5 PM!
Prepare to fall in love with this stunning home in the beautiful Somerset neighborhood. Sitting on almost a 1/2 acre, this 5 bedroom, 3.5 bath home is a must-see. A light-filled 2-story foyer welcomes you to a home where great space abounds. With a living room, formal dining room, office, open kitchen & family room, sunroom, & screened porch there are plenty of places to entertain or retreat with a good book. The oversized primary bedroom has large walk-in closet, an ensuite bathroom w/ a private water closet. Seller is the original owner & has impeccably maintained the home while making many upgrades: whole house central vacuum including garage, granite countertops; gas cooktop; added private office, larger laundry room w sink, sunroom, and fixed attic stairs easily accessible from bonus room/5th bedroom. Garage has expansive storage and plenty of room for cars and more - all minutes from shopping, dining, and golf courses. Assigned to Marvin schools.
Location
State NC
County Union
Interior
Interior Features Attic Fan, Attic Stairs Fixed, Kitchen Island, Open Floorplan, Walk-In Closet(s)
Heating Central, Gas Hot Air Furnace
Flooring Carpet, Tile, Wood
Fireplaces Type Family Room, Gas Log, Ventless
Fireplace true
Appliance Ceiling Fan(s), Central Vacuum, Gas Cooktop, Dishwasher, Disposal, Refrigerator
Exterior
Exterior Feature Fence, Storage
Community Features Clubhouse, Outdoor Pool, Playground, Street Lights, Tennis Court(s), Walking Trails
Roof Type Shingle
Parking Type Attached Garage, Garage - 2 Car, Side Load Garage
Building
Lot Description Level
Building Description Brick Partial, Fiber Cement, Two Story
Foundation Crawl Space
Sewer County Sewer
Water County Water
Structure Type Brick Partial, Fiber Cement
New Construction false
Schools
Elementary Schools Rea View
Middle Schools Marvin Ridge
High Schools Marvin Ridge
Others
HOA Name FirstService Residential
Restrictions Architectural Review,Subdivision
Acceptable Financing Cash, Conventional, FHA, VA Loan
Listing Terms Cash, Conventional, FHA, VA Loan
Special Listing Condition None
Read Less Info
Want to know what your home might be worth? Contact us for a FREE valuation!

Our team is ready to help you sell your home for the highest possible price ASAP
© 2024 Listings courtesy of Canopy MLS as distributed by MLS GRID. All Rights Reserved.
Bought with Ben Lastra • COMPASS Southpark

"Molly's job is to find and attract mastery-based agents to the office, protect the culture, and make sure everyone is happy! "






