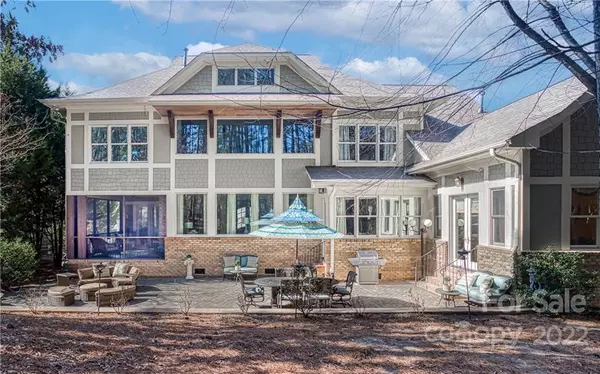$1,400,000
$1,399,900
For more information regarding the value of a property, please contact us for a free consultation.
5 Beds
5 Baths
5,352 SqFt
SOLD DATE : 03/31/2022
Key Details
Sold Price $1,400,000
Property Type Single Family Home
Sub Type Single Family Residence
Listing Status Sold
Purchase Type For Sale
Square Footage 5,352 sqft
Price per Sqft $261
Subdivision The Palisades
MLS Listing ID 3831476
Sold Date 03/31/22
Style Transitional
Bedrooms 5
Full Baths 5
HOA Fees $166/qua
HOA Y/N 1
Year Built 2006
Lot Size 0.390 Acres
Acres 0.39
Lot Dimensions 100x169x100x170
Property Description
Prestigious golf-front living awaits with this custom-built home set within the gated community of The Palisades. The desirable location places you just steps from the renowned Jack Nicklaus-designed golf course and you’ll also have access to a host of community amenities including a clubhouse, tennis courts and pools. A striking and grand entry welcomes you to the home where you are invited inside to explore the light-filled five-bedroom, 4.5-bathroom layout. A selection of stunning living spaces is all yours to enjoy with gorgeous wood floors, hand-selected feature lighting, barrel-style archways and striking coffered ceilings throughout. A suite of Thermador appliances awaits the eager cook in the kitchen along with breakfast bar seating, an oversized island, ample cabinetry and an open breakfast nook. From here, you can move into the family room, with a statement fireplace, or take your pick from the formal dining room, the great room, the rumpus or the screened-in porch.
Location
State NC
County Mecklenburg
Interior
Interior Features Breakfast Bar, Kitchen Island, Open Floorplan, Wet Bar
Heating Central, Gas Hot Air Furnace
Flooring Tile, Wood
Fireplaces Type Family Room
Appliance Bar Fridge, Ceiling Fan(s), CO Detector, Gas Cooktop, Dishwasher, Disposal, Double Oven, Microwave, Wine Refrigerator, Other
Exterior
Exterior Feature Fence, Fire Pit
Community Features Clubhouse, Fitness Center, Gated, Golf, Outdoor Pool, Playground, Sidewalks, Street Lights, Tennis Court(s)
Roof Type Shingle
Parking Type Attached Garage, Garage - 3 Car
Building
Lot Description Near Golf Course, On Golf Course
Building Description Brick Partial, Stucco, Wood Siding, Two Story
Foundation Crawl Space
Sewer Public Sewer
Water Public
Architectural Style Transitional
Structure Type Brick Partial, Stucco, Wood Siding
New Construction false
Schools
Elementary Schools Palisades Park
Middle Schools Southwest
High Schools Olympic
Others
HOA Name CAMS
Restrictions Architectural Review,Building
Acceptable Financing 1031 Exchange, Cash, Conventional
Listing Terms 1031 Exchange, Cash, Conventional
Special Listing Condition None
Read Less Info
Want to know what your home might be worth? Contact us for a FREE valuation!

Our team is ready to help you sell your home for the highest possible price ASAP
© 2024 Listings courtesy of Canopy MLS as distributed by MLS GRID. All Rights Reserved.
Bought with Chad Hetherman • EXP Realty LLC Mooresville

"Molly's job is to find and attract mastery-based agents to the office, protect the culture, and make sure everyone is happy! "






