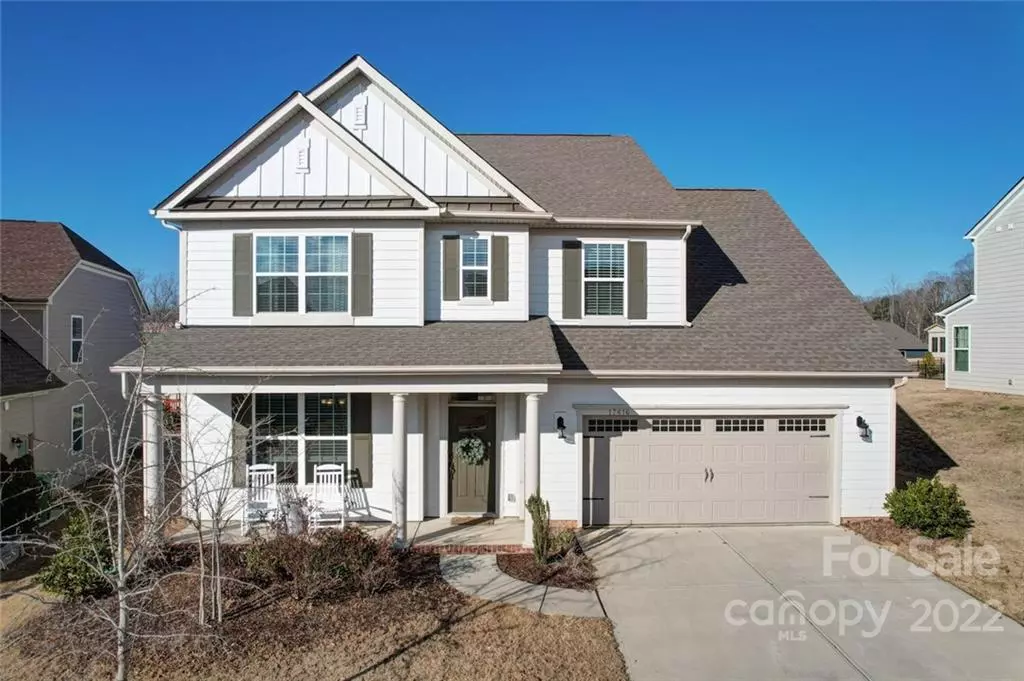$540,000
$495,000
9.1%For more information regarding the value of a property, please contact us for a free consultation.
4 Beds
3 Baths
2,719 SqFt
SOLD DATE : 03/30/2022
Key Details
Sold Price $540,000
Property Type Single Family Home
Sub Type Single Family Residence
Listing Status Sold
Purchase Type For Sale
Square Footage 2,719 sqft
Price per Sqft $198
Subdivision The Palisades
MLS Listing ID 3830559
Sold Date 03/30/22
Style Transitional
Bedrooms 4
Full Baths 2
Half Baths 1
HOA Fees $87/qua
HOA Y/N 1
Year Built 2018
Lot Size 10,454 Sqft
Acres 0.24
Lot Dimensions 58x169x75x147
Property Description
This gorgeous 4 bedroom, 2.5 bath home is located in the Palisades, a desirable neighborhood known for amazing amenities including a Jack Nicklaus-designed golf course, walking trails, clubhouse, pool, sport court, tennis courts, and an exercise room. The rocking chair front porch is a great place to sip sweet tea and greet neighbors. The exceptionally large fenced-in yard is perfect for outdoor entertainment and fun. You’re going to love the gourmet kitchen, hardwood floors, architectural moldings, high volume ceilings, corner fireplace and open floor plan. There is a guest room or office on the main floor and an extra large loft area and laundry room upstairs. The master bedroom suite features a huge closet and large master bath with double sinks. The home was built in 2018 and is located close to the brand new high school. Don’t miss this opportunity to own your own home in a spectacular neighborhood close to uptown Charlotte and Lake Wylie.
Location
State NC
County Mecklenburg
Interior
Interior Features Attic Stairs Pulldown, Drop Zone, Kitchen Island, Open Floorplan, Pantry
Heating Central, Gas Hot Air Furnace
Flooring Carpet, Hardwood, Tile
Fireplaces Type Great Room
Fireplace true
Appliance Cable Prewire, Ceiling Fan(s), Gas Cooktop, Dishwasher, Disposal, Plumbed For Ice Maker, Microwave, Refrigerator, Wall Oven
Exterior
Community Features Clubhouse, Fitness Center, Golf, Outdoor Pool, Playground, Recreation Area, Sidewalks, Tennis Court(s), Walking Trails
Roof Type Shingle
Parking Type Attached Garage, Garage - 2 Car
Building
Building Description Fiber Cement, Two Story
Foundation Slab
Sewer Public Sewer
Water Public
Architectural Style Transitional
Structure Type Fiber Cement
New Construction false
Schools
Elementary Schools Unspecified
Middle Schools Unspecified
High Schools Unspecified
Others
HOA Name CAMS
Restrictions Architectural Review
Acceptable Financing Cash, Conventional, VA Loan
Listing Terms Cash, Conventional, VA Loan
Special Listing Condition None
Read Less Info
Want to know what your home might be worth? Contact us for a FREE valuation!

Our team is ready to help you sell your home for the highest possible price ASAP
© 2024 Listings courtesy of Canopy MLS as distributed by MLS GRID. All Rights Reserved.
Bought with May Sung • Allen Tate Ballantyne

"Molly's job is to find and attract mastery-based agents to the office, protect the culture, and make sure everyone is happy! "






