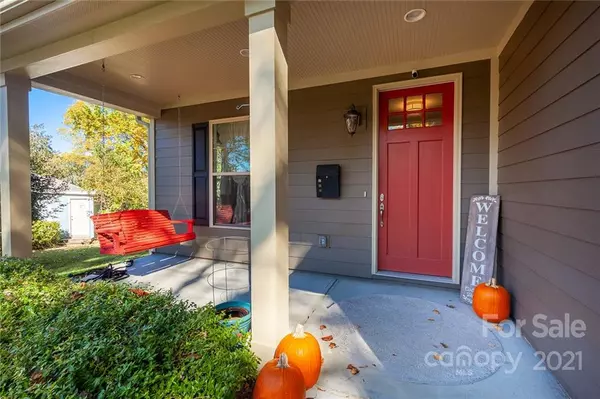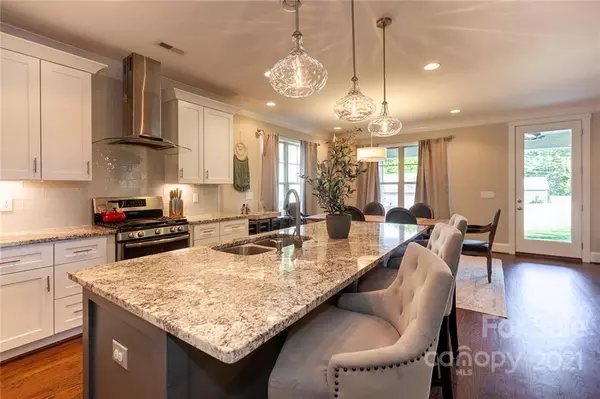$865,000
$899,900
3.9%For more information regarding the value of a property, please contact us for a free consultation.
4 Beds
3 Baths
2,511 SqFt
SOLD DATE : 03/28/2022
Key Details
Sold Price $865,000
Property Type Single Family Home
Sub Type Single Family Residence
Listing Status Sold
Purchase Type For Sale
Square Footage 2,511 sqft
Price per Sqft $344
Subdivision Villa Heights
MLS Listing ID 3805153
Sold Date 03/28/22
Style Transitional
Bedrooms 4
Full Baths 3
Year Built 2016
Lot Size 6,969 Sqft
Acres 0.16
Lot Dimensions 50' x 110' x 70' x 170'
Property Description
Perfection Abounds in This Fresh, Contemporary Villa Heights Charmer. Style Permeates The Entire Space and Comfort & Quality Thrive in this Home. Open Concept Main Living Area Offers Fellowship. Modern Living Complete w/ Enhanced Great Room w/ Fireplace, Granite Kitchen Serving & Prep Island w/ Graphite Cabinetry, + Full Stainless Steel Appliance Package. Walk-In Pantry is a Delight. Main Floor Office Or In-Law Suite w/ Adjacent Full Tiled Bath Offers Flexible Uses, such as a Retreat for Those Working From Home. Drop Zone Off of Garage Keeps Clutter Tidy. Outdoor Living Experience Across Entire Back of Home. Upstairs features Luxurious Spacious Primary Suite, w/ En-Suite Bathroom w/ Separate Tub & Tiled Shower, Dual Vanity, Walk-in Closet. Spacious Guest Rooms w/ Awesome Closets Throughout. Laundry Room w/ Extra Workspace. Amazing Location Cannot Be Beat; Literally Stroll for Moments to Hip Spots on N. Davidson. Meander Back into the Quiet Tree-Canopied Charm of the Neighborhood After.
Location
State NC
County Mecklenburg
Interior
Interior Features Attic Stairs Pulldown, Kitchen Island, Open Floorplan, Pantry, Walk-In Closet(s)
Heating Central, Gas Hot Air Furnace, Heat Pump, Heat Pump
Flooring Laminate, Tile
Fireplaces Type Family Room, Vented
Fireplace true
Appliance Ceiling Fan(s), CO Detector, Dishwasher, Disposal, Exhaust Fan, Gas Range, Plumbed For Ice Maker, Natural Gas, Refrigerator
Exterior
Exterior Feature Fence
Roof Type Shingle
Parking Type Garage - 2 Car
Building
Building Description Fiber Cement, Two Story
Foundation Slab
Sewer Public Sewer
Water Public
Architectural Style Transitional
Structure Type Fiber Cement
New Construction false
Schools
Elementary Schools Villa Heights
Middle Schools Eastway
High Schools Garinger
Others
Acceptable Financing Cash, Conventional
Listing Terms Cash, Conventional
Special Listing Condition None
Read Less Info
Want to know what your home might be worth? Contact us for a FREE valuation!

Our team is ready to help you sell your home for the highest possible price ASAP
© 2024 Listings courtesy of Canopy MLS as distributed by MLS GRID. All Rights Reserved.
Bought with Amy Gamble • Helen Adams Realty

"Molly's job is to find and attract mastery-based agents to the office, protect the culture, and make sure everyone is happy! "






