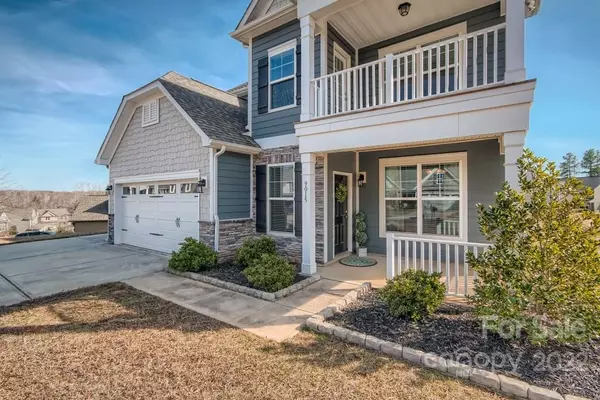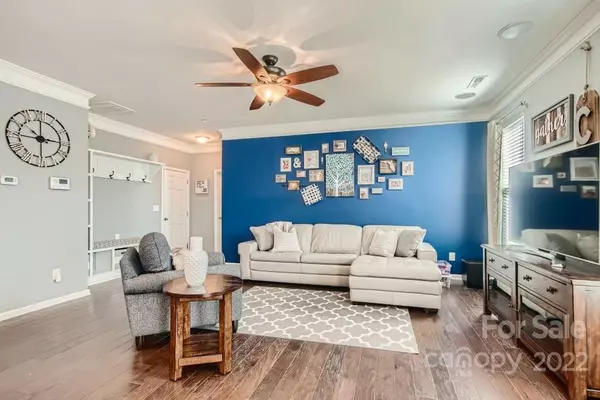$540,000
$489,900
10.2%For more information regarding the value of a property, please contact us for a free consultation.
5 Beds
3 Baths
2,860 SqFt
SOLD DATE : 03/28/2022
Key Details
Sold Price $540,000
Property Type Single Family Home
Sub Type Single Family Residence
Listing Status Sold
Purchase Type For Sale
Square Footage 2,860 sqft
Price per Sqft $188
Subdivision Berewick
MLS Listing ID 3827275
Sold Date 03/28/22
Style Arts and Crafts
Bedrooms 5
Full Baths 3
HOA Fees $66/qua
HOA Y/N 1
Year Built 2016
Lot Size 0.360 Acres
Acres 0.36
Lot Dimensions 143x140x51x51x51x36x31
Property Description
Upgrades everywhere in this 2016 Eastwood built home in the sought after Selkirk Village section of Berewick. Convenient first floor guest bedroom with full bath, a fabulous primary suite on upper floor, and a nice size third floor bonus room. Upgraded wide plank hardwood on entire main floor, including the staircase, linen color soft close cabinets, granite, crown molding, and lovely millwork throughout the home. This home also features a hard to come by 3 car garage!
Plenty of room for everything you need, and located in the amenity rich neighborhood of Berewick. Neighborhood Amenities include the Manor House, outdoor pool, splash pad, fitness center, playground, volleyball court, walking trails & Yoga.
Location
State NC
County Mecklenburg
Interior
Interior Features Attic Stairs Pulldown, Breakfast Bar, Built Ins, Cable Available, Walk-In Closet(s), Window Treatments
Heating Central, Heat Pump, Multizone A/C, Zoned, Natural Gas
Flooring Carpet, Tile, Wood
Fireplace true
Appliance Cable Prewire, Gas Cooktop, Dishwasher, Disposal, Exhaust Fan, Exhaust Hood, Gas Range, Microwave, Natural Gas, Wall Oven
Exterior
Community Features Clubhouse, Fitness Center, Game Court, Outdoor Pool, Playground, Recreation Area, Sidewalks, Street Lights, Walking Trails, Other
Waterfront Description None
Roof Type Shingle
Parking Type Attached Garage, Driveway, Garage - 3 Car, Garage Door Opener, Parking Space - 4+
Building
Lot Description Open Lot
Building Description Hardboard Siding, Stone Veneer, Two and a Half Story/Basement
Foundation Slab
Builder Name Eastwood
Sewer Public Sewer
Water Public
Architectural Style Arts and Crafts
Structure Type Hardboard Siding, Stone Veneer
New Construction false
Schools
Elementary Schools Berewick
Middle Schools Kennedy
High Schools Unspecified
Others
HOA Name William Douglas Management
Restrictions Architectural Review,Building,Deed,Subdivision
Acceptable Financing Cash, Conventional, FHA, VA Loan
Listing Terms Cash, Conventional, FHA, VA Loan
Special Listing Condition None
Read Less Info
Want to know what your home might be worth? Contact us for a FREE valuation!

Our team is ready to help you sell your home for the highest possible price ASAP
© 2024 Listings courtesy of Canopy MLS as distributed by MLS GRID. All Rights Reserved.
Bought with Melissa O'Brien • Keller Williams Ballantyne Area

"Molly's job is to find and attract mastery-based agents to the office, protect the culture, and make sure everyone is happy! "






