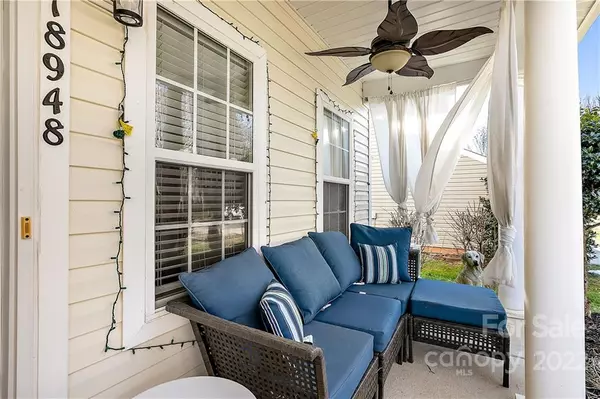$480,000
$429,900
11.7%For more information regarding the value of a property, please contact us for a free consultation.
4 Beds
4 Baths
2,347 SqFt
SOLD DATE : 03/15/2022
Key Details
Sold Price $480,000
Property Type Single Family Home
Sub Type Single Family Residence
Listing Status Sold
Purchase Type For Sale
Square Footage 2,347 sqft
Price per Sqft $204
Subdivision Oakhurst
MLS Listing ID 3825433
Sold Date 03/15/22
Bedrooms 4
Full Baths 3
Half Baths 1
HOA Fees $45/ann
HOA Y/N 1
Year Built 2005
Lot Size 9,147 Sqft
Acres 0.21
Property Description
Gorgeous home in highly desirable Oakhurst w/ many updates! Peaceful covered front porch & mature trees! Welcoming foyer leads to spacious main level w/ open floor plan & beautiful hardwoods throughout. Cozy great room w/ fireplace perfect for relaxing. Newly remodeled kitchen w/ stainless steel appliances, granite countertops, island, breakfast bar, & tons of cabinet space! Sunny breakfast area overlooking backyard perfect for hosting gatherings. Guest suite on main floor w/ full bath! Laundry & bathroom complete main level. Spacious owners retreat w/ walk-in closet! Elegant en-suite bathroom w/ tiled walk-in shower & dual vanities! Spacious secondary bedrooms, bathroom, & large bonus room over garage complete 2nd level. Big fenced in yard w/ patio & back deck w/ wooded view perfect for grilling, relaxing, & entertaining! Great Cornelius location close to Birkdale, schools, shopping, parks, & restaurants! Easy access to I-77.
Location
State NC
County Mecklenburg
Building/Complex Name Oakhurst
Interior
Interior Features Breakfast Bar, Kitchen Island, Open Floorplan, Pantry, Vaulted Ceiling, Walk-In Closet(s)
Heating Central, Gas Hot Air Furnace
Flooring Carpet, Hardwood, Tile
Fireplaces Type Great Room
Fireplace true
Appliance Cable Prewire, Ceiling Fan(s), Dishwasher, Dryer, Gas Range, Plumbed For Ice Maker, Microwave, Oven, Refrigerator, Washer
Exterior
Exterior Feature Fence
Community Features Clubhouse, Outdoor Pool, Playground, Recreation Area, Sidewalks, Street Lights, Walking Trails
Parking Type Attached Garage, Driveway, Garage - 2 Car, Garage Door Opener
Building
Lot Description Private, Wooded
Building Description Vinyl Siding, Two Story
Foundation Slab
Sewer Public Sewer
Water Public
Structure Type Vinyl Siding
New Construction false
Schools
Elementary Schools J.V. Washam
Middle Schools Bailey
High Schools William Amos Hough
Others
HOA Name CSI Community Management
Acceptable Financing Cash, Conventional, VA Loan
Listing Terms Cash, Conventional, VA Loan
Special Listing Condition None
Read Less Info
Want to know what your home might be worth? Contact us for a FREE valuation!

Our team is ready to help you sell your home for the highest possible price ASAP
© 2024 Listings courtesy of Canopy MLS as distributed by MLS GRID. All Rights Reserved.
Bought with Mike Kastner • EXP Realty LLC Mooresville

"Molly's job is to find and attract mastery-based agents to the office, protect the culture, and make sure everyone is happy! "






