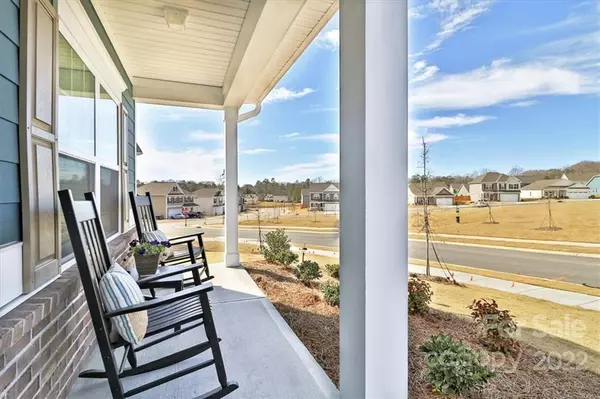$445,000
$430,000
3.5%For more information regarding the value of a property, please contact us for a free consultation.
3 Beds
4 Baths
3,139 SqFt
SOLD DATE : 03/10/2022
Key Details
Sold Price $445,000
Property Type Single Family Home
Sub Type Single Family Residence
Listing Status Sold
Purchase Type For Sale
Square Footage 3,139 sqft
Price per Sqft $141
Subdivision River Park
MLS Listing ID 3828018
Sold Date 03/10/22
Bedrooms 3
Full Baths 3
Half Baths 1
HOA Fees $50/ann
HOA Y/N 1
Year Built 2021
Lot Size 9,147 Sqft
Acres 0.21
Property Description
Incredible opportunity for nearly new construction in River Park! This is the highly desirable Madison floorplan. Starting w/ the light & airy open concept w/ 9’ ceilings throughout. When entering you are greeted w/ a wide entryway, dining room, butlers pantry, large open concept kitchen, SS appliances including gas range, large eat-in island, breakfast nook, living room w/ gas fireplace, an office/flex/guest room, ½ bath, & an open mud room area off of the garage. Upstairs you will find the incredibly spacious 3 bedrooms and 3 full baths- each bedroom has its own private ensuite bath. Spacious master suite features tray ceilings, a large sitting area (that is nearly the size of the secondary bedrooms), large en-suite master bath featuring dual vanities, a large upgraded tiled shower, & huge walk-in closet. There is also a large loft & spacious laundry room upstairs. Newly fenced in yard, covered front porch & covered back patio. Builder’s 10 yr structural warranty transfers to buyer
Location
State NC
County Gaston
Interior
Interior Features Attic Stairs Pulldown, Kitchen Island, Open Floorplan, Pantry, Tray Ceiling, Walk-In Closet(s)
Heating Central, Forced Air
Flooring Carpet, Tile, Vinyl
Fireplaces Type Living Room
Fireplace true
Appliance Ceiling Fan(s), CO Detector, Dishwasher, Gas Range, Microwave, Oven
Exterior
Exterior Feature Fence
Community Features Clubhouse, Outdoor Pool, Playground, Sidewalks, Street Lights
Roof Type Shingle
Parking Type Attached Garage, Garage - 2 Car, Parking Space - 4+
Building
Building Description Brick Partial, Cedar, Fiber Cement, Two Story
Foundation Slab
Builder Name Smith Douglas
Sewer Public Sewer
Water Public
Structure Type Brick Partial, Cedar, Fiber Cement
New Construction false
Schools
Elementary Schools Unspecified
Middle Schools Unspecified
High Schools Unspecified
Others
HOA Name Hawthorne Management
Acceptable Financing Cash, Conventional, FHA, VA Loan
Listing Terms Cash, Conventional, FHA, VA Loan
Special Listing Condition None
Read Less Info
Want to know what your home might be worth? Contact us for a FREE valuation!

Our team is ready to help you sell your home for the highest possible price ASAP
© 2024 Listings courtesy of Canopy MLS as distributed by MLS GRID. All Rights Reserved.
Bought with Kyle Forman • Home And Key Realty LLC

"Molly's job is to find and attract mastery-based agents to the office, protect the culture, and make sure everyone is happy! "






