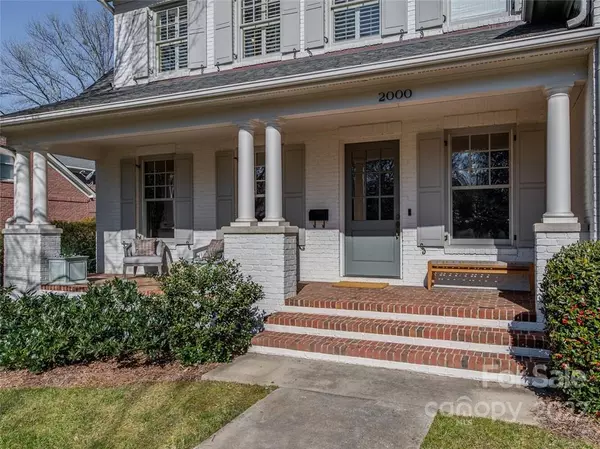$2,175,000
$2,100,000
3.6%For more information regarding the value of a property, please contact us for a free consultation.
5 Beds
5 Baths
4,623 SqFt
SOLD DATE : 03/07/2022
Key Details
Sold Price $2,175,000
Property Type Single Family Home
Sub Type Single Family Residence
Listing Status Sold
Purchase Type For Sale
Square Footage 4,623 sqft
Price per Sqft $470
Subdivision Old Foxcroft
MLS Listing ID 3825332
Sold Date 03/07/22
Style Transitional
Bedrooms 5
Full Baths 4
Half Baths 1
Abv Grd Liv Area 4,623
Year Built 2004
Lot Size 0.520 Acres
Acres 0.52
Property Description
Fantastic Southpark location and a beautifully appointed and decorated home with high end finishes. Wonderful open floorplan. 10 foot ceilings down, 9 feet up. Kitchen with granite countertops, stainless appliances opening to large family room with built in bookcases. Tons of natural light. Wonderful study with privacy for working from home. Primary bedroom down with completely renovated primary bath in beautiful white and cream pallet, custom wood cabinetry, double vanities with quartz countertops, dressing table, oversized shower and freestanding tub. Upstairs boasts large additional gathering space/bonus area and 4 generous sized bedrooms and three renovated baths. Incredible flat private back yard with saltwater pool with built in spa, exterior half bath and outdoor shower. Raised terrace with pergola and separate covered patio near pool make the perfect space for outdoor entertaining. Detached garage has a walk up attic with large amount of storage space or could be finished.
Location
State NC
County Mecklenburg
Zoning R3
Rooms
Main Level Bedrooms 1
Interior
Interior Features Attic Stairs Pulldown, Attic Walk In, Built-in Features, Cable Prewire, Kitchen Island, Open Floorplan, Pantry, Walk-In Closet(s)
Heating Central
Cooling Ceiling Fan(s)
Flooring Carpet, Tile, Wood
Fireplaces Type Family Room, Gas Log
Fireplace true
Appliance Bar Fridge, Dishwasher, Disposal, Double Oven, Gas Cooktop, Gas Water Heater
Exterior
Exterior Feature Hot Tub, In-Ground Irrigation, Outdoor Shower, In Ground Pool
Garage Spaces 2.0
Fence Fenced
Utilities Available Cable Available
Roof Type Shingle
Garage true
Building
Lot Description Level
Foundation Crawl Space
Sewer Public Sewer
Water City
Architectural Style Transitional
Level or Stories Two
Structure Type Brick Full
New Construction false
Schools
Elementary Schools Selwyn
Middle Schools Alexander Graham
High Schools Myers Park
Others
Restrictions Building
Acceptable Financing Cash, Conventional
Listing Terms Cash, Conventional
Special Listing Condition None
Read Less Info
Want to know what your home might be worth? Contact us for a FREE valuation!

Our team is ready to help you sell your home for the highest possible price ASAP
© 2024 Listings courtesy of Canopy MLS as distributed by MLS GRID. All Rights Reserved.
Bought with Scott Pridemore • Compass North Carolina LLC Mocking Bird Lane

"Molly's job is to find and attract mastery-based agents to the office, protect the culture, and make sure everyone is happy! "






