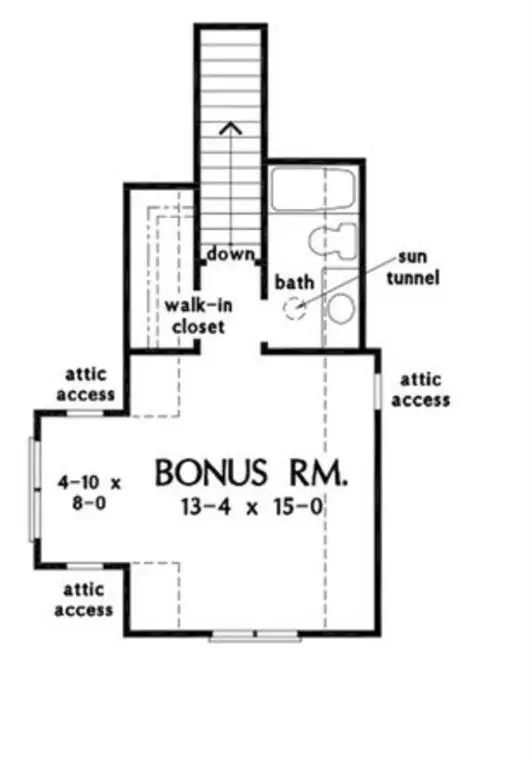$345,000
$329,900
4.6%For more information regarding the value of a property, please contact us for a free consultation.
3 Beds
3 Baths
1,856 SqFt
SOLD DATE : 03/07/2022
Key Details
Sold Price $345,000
Property Type Single Family Home
Sub Type Single Family Residence
Listing Status Sold
Purchase Type For Sale
Square Footage 1,856 sqft
Price per Sqft $185
Subdivision Hyacinth Hills
MLS Listing ID 3808043
Sold Date 03/07/22
Bedrooms 3
Full Baths 3
Year Built 2022
Lot Size 0.510 Acres
Acres 0.51
Property Description
Highest and best offers due by 11-25 at 5pm. Quality built new construction home in sought-after Salem school district! This stylish home offers 3 beds/ 3 baths and a 4th bonus room with its own private bath and closet. Upon entry note the completely open concept living, kitchen, and dining room under the vaulted ceiling. Even better the main floor has a split bedroom floor plan and tray ceilings in the master and over the dining area. Materials will include real oak hardwoods, granite counters throughout, 2 tiled showers, 2 bathrooms with dual vanities, 30 YR shingles, and hardie board siding. The kitchen also offers an island, closet pantry, and custom cabinets! Outside you will love the covered front porch, flat lot, large trex back deck, and quaint neighborhood! Great location 10 mins from Downtown Morganton and 5 mins for I-40. Will be complete Feb. 14th, 2022 (would make a fantastic Valentines gift)!
Location
State NC
County Burke
Interior
Interior Features Cable Available, Kitchen Island, Pantry, Split Bedroom, Tray Ceiling, Vaulted Ceiling, Walk-In Closet(s), Walk-In Pantry
Heating Central, Heat Pump
Flooring Tile, Wood
Fireplace false
Appliance Ceiling Fan(s), Dishwasher, Exhaust Fan, Microwave, Refrigerator
Exterior
Exterior Feature Other
Community Features Street Lights
Roof Type Shingle
Parking Type Garage - 2 Car
Building
Lot Description Cleared, Level
Building Description Hardboard Siding, One and a Half Story
Foundation Crawl Space
Sewer Septic Installed
Water Public
Structure Type Hardboard Siding
New Construction true
Schools
Elementary Schools Mull
Middle Schools Liberty
High Schools Patton
Others
Restrictions Manufactured Home Not Allowed
Special Listing Condition None
Read Less Info
Want to know what your home might be worth? Contact us for a FREE valuation!

Our team is ready to help you sell your home for the highest possible price ASAP
© 2024 Listings courtesy of Canopy MLS as distributed by MLS GRID. All Rights Reserved.
Bought with Dawn Kilby • Realty Executives of Hickory

"Molly's job is to find and attract mastery-based agents to the office, protect the culture, and make sure everyone is happy! "



