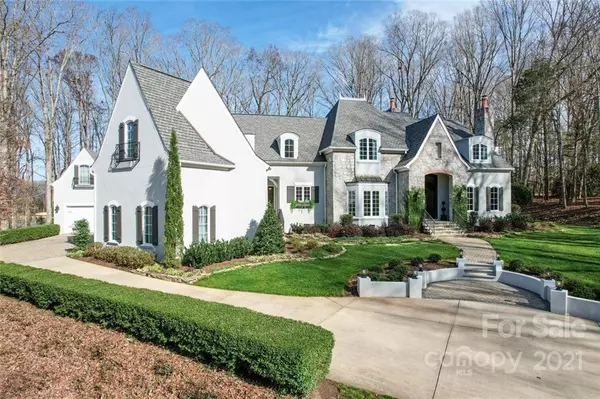$2,125,000
$1,890,000
12.4%For more information regarding the value of a property, please contact us for a free consultation.
5 Beds
6 Baths
6,194 SqFt
SOLD DATE : 02/18/2022
Key Details
Sold Price $2,125,000
Property Type Single Family Home
Sub Type Single Family Residence
Listing Status Sold
Purchase Type For Sale
Square Footage 6,194 sqft
Price per Sqft $343
Subdivision Walden At Providence
MLS Listing ID 3818781
Sold Date 02/18/22
Style French Provincial
Bedrooms 5
Full Baths 4
Half Baths 2
HOA Fees $89/ann
HOA Y/N 1
Year Built 1996
Lot Size 2.350 Acres
Acres 2.35
Lot Dimensions 168X583
Property Description
Simonini built custom estate on 2+ acres backing to Longview golf course and a pond view. With incredible curb appeal, this home is as charming as the French countryside! The current owners have updated and modernized the inside where it counts, including a remodeled white kitchen with new sub-zero, high-end appliances, quartzite countertops, huge center island, and fabulous designer lighting. The master bath is redone with classic marble tile, a large walk-in shower, soaking tub, and new lighting. Beautiful hardwoods throughout the main floor have been bleached and refinished for a clean, up-to-date style. The whole house has been painted in popular neutrals with a few pops of color. All rooms are large including the formal dining room, home office w/French doors and a fireplace, a 2-story light-filled great room, and the cozy family room with beamed ceiling and fireplace. A screened porch plus a covered flagstone patio, a 3-car garage plus a large detached with endless possibilities.
Location
State NC
County Union
Interior
Interior Features Attic Stairs Pulldown, Built Ins, Cable Available, Cathedral Ceiling(s), Drop Zone, Garage Shop, Garden Tub, Kitchen Island, Open Floorplan, Pantry, Split Bedroom, Tray Ceiling, Walk-In Closet(s), Walk-In Pantry
Heating Central, Gas Hot Air Furnace, Multizone A/C, Zoned
Flooring Carpet, Tile, Wood
Fireplaces Type Family Room, Gas Log, Great Room, Other
Fireplace true
Appliance Bar Fridge, Cable Prewire, Ceiling Fan(s), Gas Cooktop, Dishwasher, Disposal, Double Oven, Electric Dryer Hookup, Exhaust Hood, Plumbed For Ice Maker, Microwave, Refrigerator, Surround Sound, Wall Oven, Warming Drawer
Exterior
Exterior Feature Gazebo, Workshop
Roof Type Shingle
Parking Type Attached Garage, Detached, Garage - 4+ Car
Building
Lot Description Near Golf Course, Private, Wooded
Building Description Stucco,Stone Veneer, Two Story
Foundation Crawl Space
Builder Name Simonini
Sewer Septic Installed
Water Well
Architectural Style French Provincial
Structure Type Stucco,Stone Veneer
New Construction false
Schools
Elementary Schools Rea View
Middle Schools Marvin Ridge
High Schools Marvin Ridge
Others
HOA Name Cusick
Restrictions Architectural Review
Acceptable Financing Cash, Conventional
Listing Terms Cash, Conventional
Special Listing Condition None
Read Less Info
Want to know what your home might be worth? Contact us for a FREE valuation!

Our team is ready to help you sell your home for the highest possible price ASAP
© 2024 Listings courtesy of Canopy MLS as distributed by MLS GRID. All Rights Reserved.
Bought with Chip Jetton • Cottingham Chalk

"Molly's job is to find and attract mastery-based agents to the office, protect the culture, and make sure everyone is happy! "






