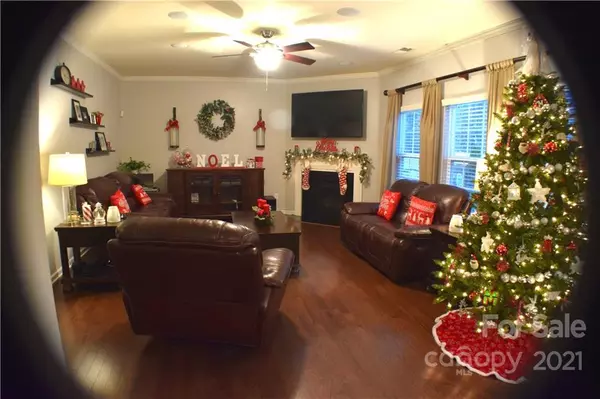$505,000
$515,000
1.9%For more information regarding the value of a property, please contact us for a free consultation.
5 Beds
5 Baths
3,556 SqFt
SOLD DATE : 02/14/2022
Key Details
Sold Price $505,000
Property Type Single Family Home
Sub Type Single Family Residence
Listing Status Sold
Purchase Type For Sale
Square Footage 3,556 sqft
Price per Sqft $142
Subdivision Berewick
MLS Listing ID 3816317
Sold Date 02/14/22
Bedrooms 5
Full Baths 4
Half Baths 1
HOA Fees $66/qua
HOA Y/N 1
Year Built 2013
Lot Size 8,712 Sqft
Acres 0.2
Property Description
Do you want a home you will love? Look no further! This 5 bedroom/4.5 bathroom home has everything you need. Wood flooring throughout the lower level, granite countertops in the kitchen, lots of storage space and closets throughout, custom shelving throughout the home, crown and chair molding throughout, recessed sound speakers, two primary bedrooms, and walk-in closets for the bedrooms. The TV in the family room will remain along with window treatments in the family room and Kitchen. The 3rd level features a full bath, bedroom, and bonus area. The outdoor features a built in gas grill, stone patio, irrigation system, and fenced in backyard. This home is minutes from Charlotte Premier Outlet, Hwy I-485, Charlotte Douglas airport, restaurants, and grocery shopping.
Location
State NC
County Mecklenburg
Interior
Interior Features Attic Walk In, Garden Tub, Kitchen Island, Pantry, Walk-In Closet(s), Walk-In Pantry, Window Treatments
Heating Central, Gas Hot Air Furnace
Flooring Carpet, Tile, Wood
Fireplaces Type Family Room
Fireplace true
Appliance Cable Prewire, Ceiling Fan(s), Dishwasher, Disposal, Exhaust Fan, Gas Range, Plumbed For Ice Maker, Microwave, Refrigerator, Self Cleaning Oven
Exterior
Exterior Feature Fence, Gas Grill, Outdoor Kitchen
Community Features Clubhouse, Outdoor Pool
Parking Type Attached Garage, Garage - 2 Car
Building
Building Description Brick Partial,Stone,Vinyl Siding, Three Story
Foundation Slab
Sewer Public Sewer
Water Public
Structure Type Brick Partial,Stone,Vinyl Siding
New Construction false
Schools
Elementary Schools Unspecified
Middle Schools Unspecified
High Schools Unspecified
Others
HOA Name William Douglas Managment
Acceptable Financing Cash, Conventional, VA Loan
Listing Terms Cash, Conventional, VA Loan
Special Listing Condition None
Read Less Info
Want to know what your home might be worth? Contact us for a FREE valuation!

Our team is ready to help you sell your home for the highest possible price ASAP
© 2024 Listings courtesy of Canopy MLS as distributed by MLS GRID. All Rights Reserved.
Bought with Min Li • ProStead Realty

"Molly's job is to find and attract mastery-based agents to the office, protect the culture, and make sure everyone is happy! "






