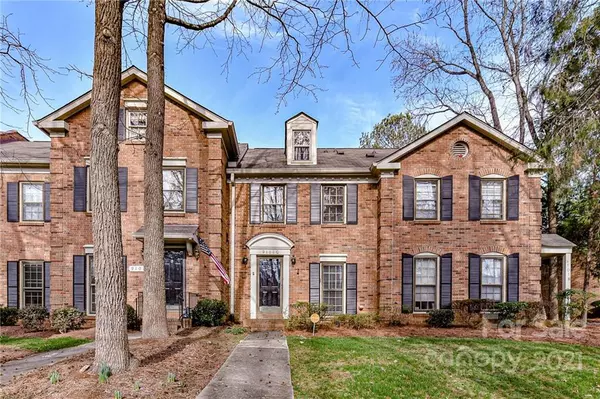$247,500
$225,000
10.0%For more information regarding the value of a property, please contact us for a free consultation.
2 Beds
2 Baths
558 SqFt
SOLD DATE : 02/09/2022
Key Details
Sold Price $247,500
Property Type Townhouse
Sub Type Townhouse
Listing Status Sold
Purchase Type For Sale
Square Footage 558 sqft
Price per Sqft $443
Subdivision Sardis Forest Patio Homes
MLS Listing ID 3817787
Sold Date 02/09/22
Style Transitional
Bedrooms 2
Full Baths 1
Half Baths 1
HOA Fees $205/mo
HOA Y/N 1
Year Built 1983
Lot Size 871 Sqft
Acres 0.02
Property Description
MULTIPLE OFFERS RECEIVED. If the location doesn't excite you, the home will make you happy! Beautiful floors great you as you enter this snazzy abode. The kitchen is updated with custom lights, corian counters with glitter!, almost new appliances, a pantry! and OMG did you see the built in desk?! The butcher block style counter w/ stools is perfect for breakfast or serving up beverages! There is a spot for a table or use the open floor plan for your best plans! The wood burning fireplace and large mantle truly sell the home. Upstairs find 2 gracious size bedrooms! One is connected to the bathroom by a pocket door (love) & has custom molding as well as 2 closets. The other bedroom is perfect for various uses. Please see the ample storage closest and precious, fenced back yard! Again, perfect for entertaining and/or privacy! The location is unbeatable. Minutes to downtown Matthews & a quick commute to interstates, shopping, restaurants & uptown. Who will call this home for Valentine's?!
Location
State NC
County Mecklenburg
Building/Complex Name Sardis Forest Patio Homes
Interior
Interior Features Breakfast Bar, Built Ins, Open Floorplan, Walk-In Closet(s), Window Treatments
Heating Central, Heat Pump, Heat Pump
Flooring Concrete, Hardwood, Tile
Fireplaces Type Living Room, Wood Burning
Fireplace true
Appliance Cable Prewire, Ceiling Fan(s), Dishwasher, Disposal, Electric Oven, Electric Range, Refrigerator
Exterior
Exterior Feature Fence, Storage
Community Features Game Court, Outdoor Pool, Street Lights
Parking Type Assigned
Building
Lot Description Private
Building Description Brick,Wood Siding, Two Story
Foundation Slab
Sewer Public Sewer
Water Public
Architectural Style Transitional
Structure Type Brick,Wood Siding
New Construction false
Schools
Elementary Schools Greenway Park
Middle Schools Mcclintock
High Schools East Mecklenburg
Others
HOA Name Cedar Management Group
Acceptable Financing Cash, Conventional
Listing Terms Cash, Conventional
Special Listing Condition None
Read Less Info
Want to know what your home might be worth? Contact us for a FREE valuation!

Our team is ready to help you sell your home for the highest possible price ASAP
© 2024 Listings courtesy of Canopy MLS as distributed by MLS GRID. All Rights Reserved.
Bought with Elizabeth McNabb • Corcoran HM Properties

"Molly's job is to find and attract mastery-based agents to the office, protect the culture, and make sure everyone is happy! "






