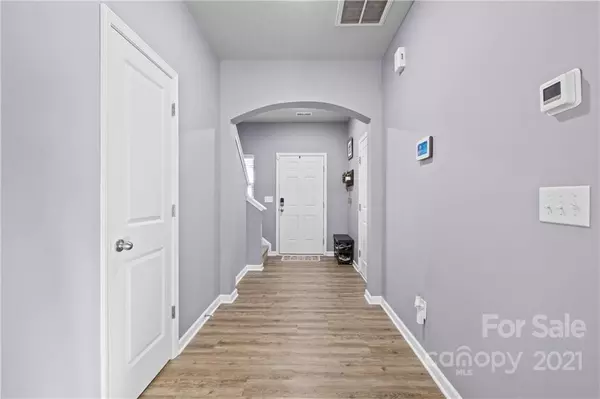$355,000
$315,000
12.7%For more information regarding the value of a property, please contact us for a free consultation.
3 Beds
3 Baths
2,025 SqFt
SOLD DATE : 02/09/2022
Key Details
Sold Price $355,000
Property Type Single Family Home
Sub Type Single Family Residence
Listing Status Sold
Purchase Type For Sale
Square Footage 2,025 sqft
Price per Sqft $175
Subdivision Ainsley
MLS Listing ID 3814566
Sold Date 02/09/22
Style Transitional
Bedrooms 3
Full Baths 2
Half Baths 1
HOA Fees $25/ann
HOA Y/N 1
Year Built 2020
Lot Size 7,840 Sqft
Acres 0.18
Property Description
Truly MOVE-IN READY and barely lived in two-story home, perfectly nestled in the suburbs of Charlotte. Home features several upgraded additions, including a white privacy vinyl fence, beautiful extended stone patio, and low-maintenance Bermuda grass sod. This home has a spacious, open floor plan, granite countertops, new stainless steel appliances, and modernized subway tile backsplash with an oversized kitchen island, perfect for entertaining. The two full upstairs bathrooms are complete with double vanities, while the three bedrooms are incredibly spacious with a bonus loft area upstairs. Owner's suite even features a vaulted ceiling! Ample storage space with large closets and a two-car garage. Refrigerator, washer, and dryer can convey. Conveniently located just a 10 min drive to the airport and 15 min drive to uptown. Easy access to I-485, I-85, and I-77.
Location
State NC
County Mecklenburg
Interior
Interior Features Attic Stairs Pulldown, Breakfast Bar, Kitchen Island, Open Floorplan, Vaulted Ceiling, Walk-In Closet(s), Walk-In Pantry
Heating Central, Forced Air
Flooring Carpet, Tile, Vinyl
Fireplace false
Appliance Ceiling Fan(s), CO Detector, Dishwasher, Disposal, Electric Dryer Hookup, Electric Range, Microwave, Refrigerator, Security System
Exterior
Exterior Feature Fence
Community Features Sidewalks
Roof Type Fiberglass
Parking Type Garage - 2 Car, Parking Space - 2
Building
Lot Description Level, Wooded
Building Description Stone Veneer, Vinyl Siding, Two Story
Foundation Slab
Builder Name Southcraft
Sewer Public Sewer
Water Public
Architectural Style Transitional
Structure Type Stone Veneer, Vinyl Siding
New Construction false
Schools
Elementary Schools Paw Creek
Middle Schools Coulwood
High Schools West Mecklenburg
Others
HOA Name Superior Management
Acceptable Financing Cash, Conventional, FHA, VA Loan
Listing Terms Cash, Conventional, FHA, VA Loan
Special Listing Condition None
Read Less Info
Want to know what your home might be worth? Contact us for a FREE valuation!

Our team is ready to help you sell your home for the highest possible price ASAP
© 2024 Listings courtesy of Canopy MLS as distributed by MLS GRID. All Rights Reserved.
Bought with Gnani Jay • Veedu Realty LLC

"Molly's job is to find and attract mastery-based agents to the office, protect the culture, and make sure everyone is happy! "






