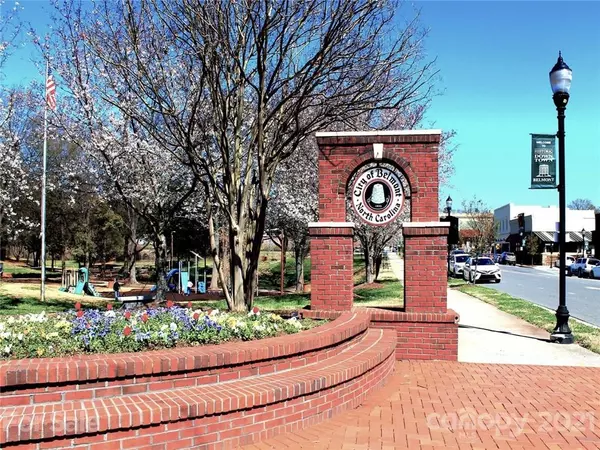$487,540
$487,280
0.1%For more information regarding the value of a property, please contact us for a free consultation.
4 Beds
3 Baths
2,620 SqFt
SOLD DATE : 01/12/2022
Key Details
Sold Price $487,540
Property Type Single Family Home
Sub Type Single Family Residence
Listing Status Sold
Purchase Type For Sale
Square Footage 2,620 sqft
Price per Sqft $186
Subdivision Amberley
MLS Listing ID 3718876
Sold Date 01/12/22
Style Traditional
Bedrooms 4
Full Baths 3
HOA Fees $61/mo
HOA Y/N 1
Year Built 2021
Lot Size 7,840 Sqft
Acres 0.18
Lot Dimensions 55x137
Property Description
Brand NEW Energy-Efficient home ready September 2021! Camden Basement plan sprawling kitchen island, open-concept family room, and covered back patio. Spacious primary suite with walk-in closet. Linen cabinets, white/grey granite countertops, brown/grey EVP flooring and multi-tone carpet in our Elemental package. Amberley is ideally situated in the heart of Belmont where you can enjoy the outdoors with kayaking along the South Fork Catawba River or a variety of shopping and dining options on Main Street in nearby downtown. Highly-rated Gaston County schools. Known for their energy efficient features, our homes help you live a healthier and quieter lifestyle, while saving you thousands of dollars on utility bills.
Location
State NC
County Gaston
Interior
Interior Features Attic Stairs Pulldown, Open Floorplan, Pantry, Walk-In Closet(s), Window Treatments
Heating Central, ENERGY STAR Qualified Equipment, Fresh Air Ventilation, Gas Water Heater
Flooring Carpet, Laminate, Wood
Fireplaces Type Great Room
Fireplace true
Appliance Cable Prewire, CO Detector, Natural Gas
Exterior
Community Features Sidewalks, Street Lights, Walking Trails
Roof Type Shingle
Parking Type Attached Garage, Garage - 2 Car
Building
Lot Description Wooded
Building Description Brick Partial,Fiber Cement,Hardboard Siding,Stone,Stone Veneer, One Story Basement
Foundation Slab
Builder Name Meritage Homes
Sewer Public Sewer
Water Public
Architectural Style Traditional
Structure Type Brick Partial,Fiber Cement,Hardboard Siding,Stone,Stone Veneer
New Construction true
Schools
Elementary Schools Belmont Central
Middle Schools Belmont
High Schools South Point (Nc)
Others
HOA Name CAMS
Restrictions Architectural Review,Subdivision
Acceptable Financing Cash, Conventional, FHA, VA Loan
Listing Terms Cash, Conventional, FHA, VA Loan
Special Listing Condition None
Read Less Info
Want to know what your home might be worth? Contact us for a FREE valuation!

Our team is ready to help you sell your home for the highest possible price ASAP
© 2024 Listings courtesy of Canopy MLS as distributed by MLS GRID. All Rights Reserved.
Bought with Penny Galop • RE/MAX Executive

"Molly's job is to find and attract mastery-based agents to the office, protect the culture, and make sure everyone is happy! "






