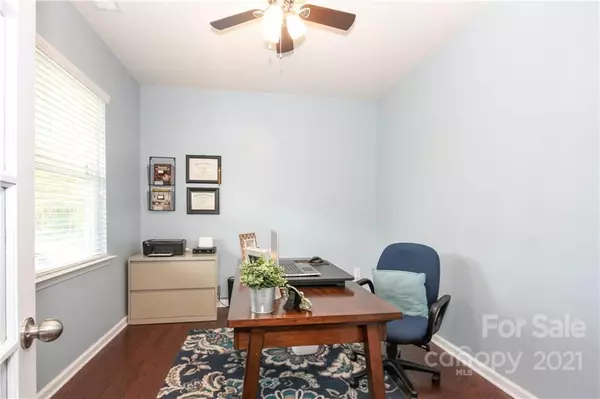$445,000
$427,900
4.0%For more information regarding the value of a property, please contact us for a free consultation.
4 Beds
3 Baths
2,654 SqFt
SOLD DATE : 12/21/2021
Key Details
Sold Price $445,000
Property Type Single Family Home
Sub Type Single Family Residence
Listing Status Sold
Purchase Type For Sale
Square Footage 2,654 sqft
Price per Sqft $167
Subdivision Berewick
MLS Listing ID 3802067
Sold Date 12/21/21
Bedrooms 4
Full Baths 2
Half Baths 1
HOA Fees $66/qua
HOA Y/N 1
Year Built 2017
Lot Size 9,583 Sqft
Acres 0.22
Property Description
You won’t want to miss this beautiful spacious, meticulously maintained home located on a private wooded Cul-da-sac! The covered front porch immediately invites you into this 4 bed, 2.5 bah home. The 1st floor boasts an open floor plan with hardwood floors throughout, providing an eloquent upgrade that ties the first floor together. The chef’s kitchen has an oversized walk in pantry, top of the line stainless steal appliances including a gas range and plenty of counter space. With a private downstairs office this home is perfectly set up for any at home business or work from home opportunities. The upstairs provides a full laundry, loft space, and three spacious bedrooms with oversized closets. The master bedroom features a deep walk-in closet and ensuite bath with a dual sink, tiled shower, and a garden tub. The private fenced in backyard completes this perfect home! This community features an Olympic sized pool, clubhouse, fitness center, and walking trails throughout.
Location
State NC
County Mecklenburg
Interior
Interior Features Attic Stairs Pulldown
Heating Central, Multizone A/C, Zoned, Natural Gas
Flooring Carpet, Wood
Fireplaces Type Family Room
Fireplace true
Appliance Cable Prewire, Ceiling Fan(s), CO Detector, Dishwasher, Disposal, Dryer, Gas Oven, Gas Range, Plumbed For Ice Maker, Microwave, Natural Gas, Refrigerator, Washer
Exterior
Roof Type Fiberglass
Parking Type Attached Garage, Garage - 2 Car
Building
Lot Description Cul-De-Sac, Private
Building Description Hardboard Siding,Stone Veneer,Vinyl Siding, Two Story
Foundation Slab
Sewer Public Sewer
Water Public
Structure Type Hardboard Siding,Stone Veneer,Vinyl Siding
New Construction false
Schools
Elementary Schools Unspecified
Middle Schools Unspecified
High Schools Unspecified
Others
Acceptable Financing Cash, Conventional, VA Loan
Listing Terms Cash, Conventional, VA Loan
Special Listing Condition None
Read Less Info
Want to know what your home might be worth? Contact us for a FREE valuation!

Our team is ready to help you sell your home for the highest possible price ASAP
© 2024 Listings courtesy of Canopy MLS as distributed by MLS GRID. All Rights Reserved.
Bought with Mary Kelly • Keller Williams Ballantyne Area

"Molly's job is to find and attract mastery-based agents to the office, protect the culture, and make sure everyone is happy! "






