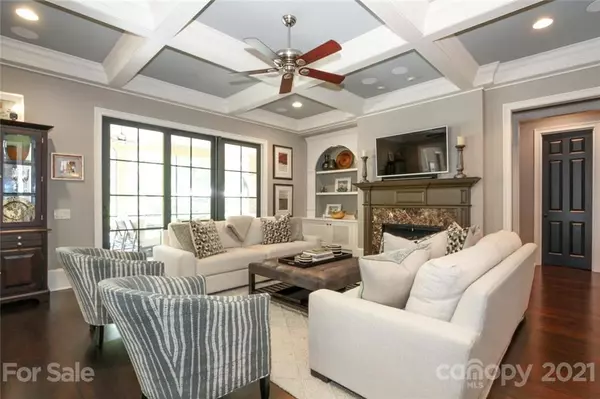$1,775,000
$1,750,000
1.4%For more information regarding the value of a property, please contact us for a free consultation.
6 Beds
5 Baths
5,805 SqFt
SOLD DATE : 08/31/2021
Key Details
Sold Price $1,775,000
Property Type Single Family Home
Sub Type Single Family Residence
Listing Status Sold
Purchase Type For Sale
Square Footage 5,805 sqft
Price per Sqft $305
Subdivision Heydon Hall
MLS Listing ID 3767338
Sold Date 08/31/21
Bedrooms 6
Full Baths 4
Half Baths 1
HOA Fees $530/qua
HOA Y/N 1
Year Built 2006
Lot Size 0.440 Acres
Acres 0.44
Property Description
This beautiful custom Simonini estate has everything you will ever need and it's tucked away behind the gates of Heydon Hall. Gorgeous curb appeal & expansive screened-in back patio overlooking pool, spa, outdoor fireplace & grilling station. The perfect home for entertaining. Inside you will fall in love w/ this floor plan. Beautiful foyer entryway opens to a large Living Room & Dining Room. Family room has views over the plush green, private back yard. Massive kitchen island, high end appliances including 3 ovens, gas range, 2 dishwashers, butlers pantry w/ wine fridge, walk-in pantry. Drop zone w/ computer niche off access to 3 car garage. Primary bedroom on main floor w/ large custom closet that includes washer/dryer. Upstairs you will find 4 en suite bedrooms complete w/ walk-in closets, office, bonus/media room and 2nd laundry room. Guest house features separate entrance from the main home and has a bed, bath, 3 closets for extra storage and 2nd kitchen. It's a dream to show!!
Location
State NC
County Mecklenburg
Interior
Interior Features Attic Stairs Pulldown, Built Ins, Drop Zone, Kitchen Island, Pantry, Tray Ceiling, Walk-In Closet(s), Walk-In Pantry
Heating Floor Furnace, Multizone A/C
Flooring Carpet, Tile, Wood
Fireplaces Type Gas Log, Great Room
Fireplace true
Appliance Bar Fridge, Ceiling Fan(s), Convection Oven, Gas Cooktop, Dishwasher, Disposal, Double Oven, Dryer, Freezer, Generator, Plumbed For Ice Maker, Microwave, Refrigerator, Security System, Self Cleaning Oven, Surround Sound, Washer, Wine Refrigerator
Exterior
Exterior Feature Fence, Hot Tub, Gas Grill, In-Ground Irrigation, Lawn Maintenance, In Ground Pool
Community Features Gated, Playground, Recreation Area, Sidewalks, Street Lights
Roof Type Shingle
Parking Type Attached Garage, Driveway, Garage - 3 Car
Building
Lot Description Green Area, Level, Wooded
Building Description Brick Partial, 2 Story
Foundation Crawl Space
Sewer Public Sewer
Water Public, Community Well
Structure Type Brick Partial
New Construction false
Schools
Elementary Schools Smithfield
Middle Schools Quail Hollow
High Schools South Mecklenburg
Others
HOA Name Hawthorne Management
Restrictions Architectural Review
Special Listing Condition None
Read Less Info
Want to know what your home might be worth? Contact us for a FREE valuation!

Our team is ready to help you sell your home for the highest possible price ASAP
© 2024 Listings courtesy of Canopy MLS as distributed by MLS GRID. All Rights Reserved.
Bought with Erin Gannett • Helen Adams Realty

"Molly's job is to find and attract mastery-based agents to the office, protect the culture, and make sure everyone is happy! "






