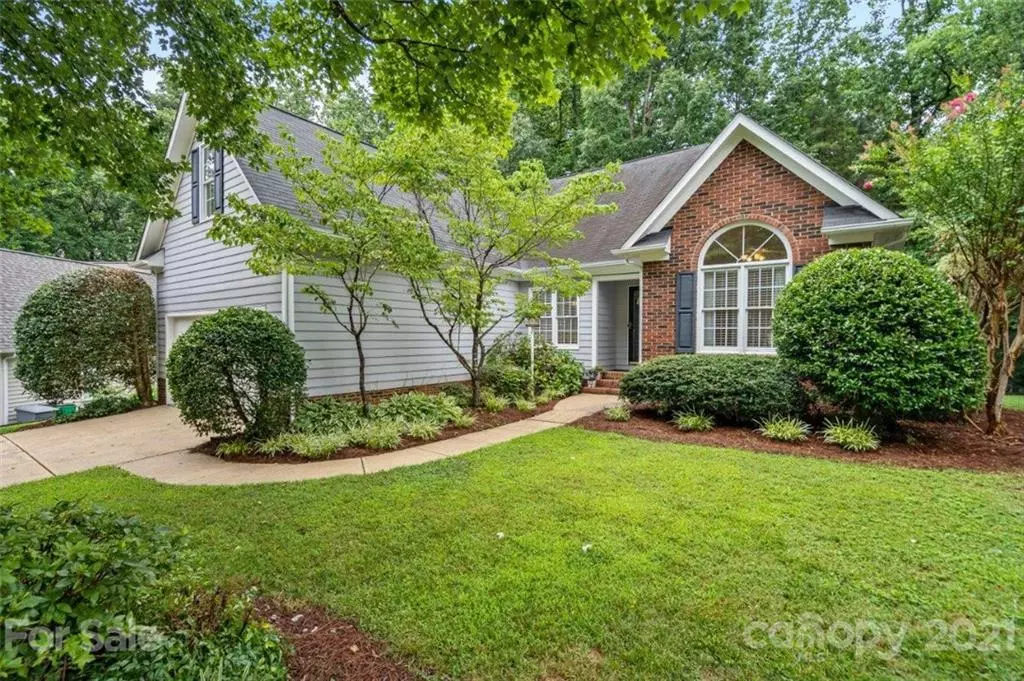$329,900
$299,900
10.0%For more information regarding the value of a property, please contact us for a free consultation.
3 Beds
2 Baths
1,528 SqFt
SOLD DATE : 08/24/2021
Key Details
Sold Price $329,900
Property Type Single Family Home
Sub Type Single Family Residence
Listing Status Sold
Purchase Type For Sale
Square Footage 1,528 sqft
Price per Sqft $215
Subdivision Stonefield
MLS Listing ID 3753577
Sold Date 08/24/21
Style Transitional
Bedrooms 3
Full Baths 2
HOA Fees $15/ann
HOA Y/N 1
Year Built 1995
Lot Size 0.290 Acres
Acres 0.29
Property Description
Adorable 3BR 2BA home in cul-de-sac w open concept floor plan. Great room w vaulted ceiling and gas fireplace. Additional 252sq ft. heated finished Bonus Room accessed from the Garage. Kitchen boasts with white cabinets, two person breakfast bar, kitchen island and pantry closet. Tile floors in Kitchen and baths. Master bedroom w tray ceiling. Large master bath w long Jacuzzi jet tub, double vanity and separate shower. Walk in closet. Lots of storage. Large crawl space. Wooded back yard and a large deck entertaining and BBQ's. Pull down Attic stairs with lots of flooring for storage. Sprinkler system in the front yard. Nicely landscaped. New deck floor and stairs. Double car garage. Original owner/Smoke-free home. New Roof in 2015. Great split floorplan and easy access to Light Rail I-77, I-85 or 485. Minutes to UNC-C and the airport. Refrigerator shown in MLS photos does not convey.
Location
State NC
County Mecklenburg
Interior
Interior Features Attic Stairs Pulldown, Breakfast Bar, Cable Available, Garden Tub, Kitchen Island, Open Floorplan, Pantry, Split Bedroom, Tray Ceiling, Vaulted Ceiling, Walk-In Closet(s)
Heating Gas Hot Air Furnace, Gas Water Heater, Heat Pump, Natural Gas
Flooring Carpet, Tile
Fireplaces Type Gas Log, Great Room
Fireplace true
Appliance Ceiling Fan(s), CO Detector, Electric Cooktop, Dishwasher, Electric Oven, Exhaust Hood, Plumbed For Ice Maker, Microwave
Exterior
Exterior Feature In-Ground Irrigation
Community Features None
Roof Type Shingle
Parking Type Attached Garage, Driveway, Garage - 2 Car, Garage Door Opener, Parking Space - 3
Building
Lot Description Cul-De-Sac, Wooded, Wooded
Building Description Brick Partial,Hardboard Siding, 1.5 Story
Foundation Brick/Mortar, Crawl Space
Sewer Public Sewer
Water Public
Architectural Style Transitional
Structure Type Brick Partial,Hardboard Siding
New Construction false
Schools
Elementary Schools Unspecified
Middle Schools Unspecified
High Schools Unspecified
Others
HOA Name Cedar Management Group
Acceptable Financing Cash, Conventional, FHA
Listing Terms Cash, Conventional, FHA
Special Listing Condition None
Read Less Info
Want to know what your home might be worth? Contact us for a FREE valuation!

Our team is ready to help you sell your home for the highest possible price ASAP
© 2024 Listings courtesy of Canopy MLS as distributed by MLS GRID. All Rights Reserved.
Bought with Robyn Marlin • Keller Williams Select

"Molly's job is to find and attract mastery-based agents to the office, protect the culture, and make sure everyone is happy! "






