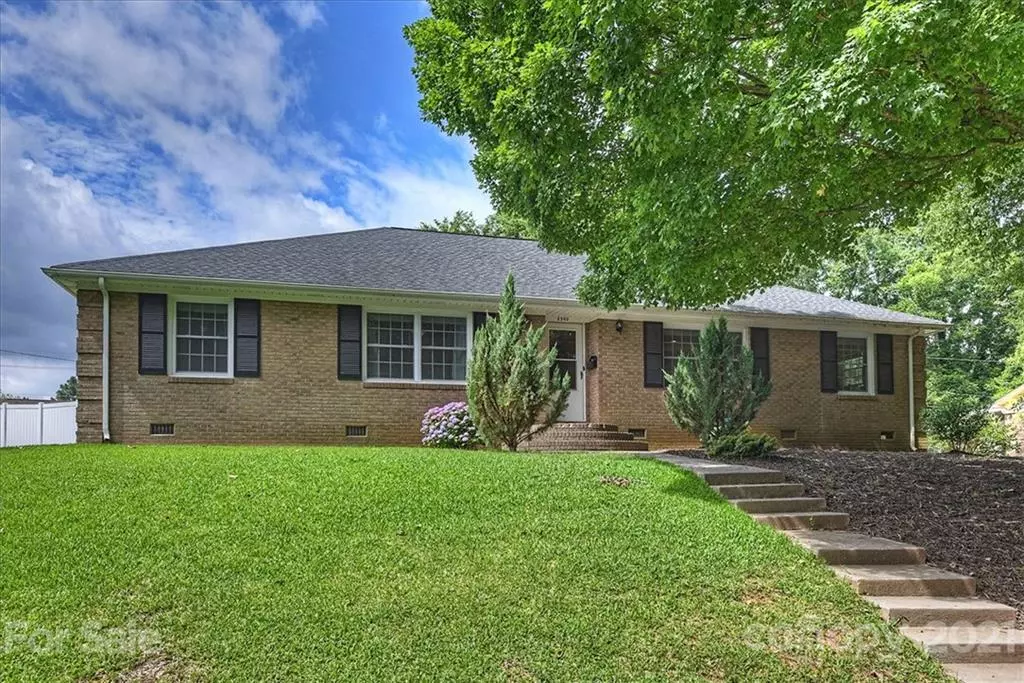$315,550
$300,000
5.2%For more information regarding the value of a property, please contact us for a free consultation.
3 Beds
2 Baths
2,178 SqFt
SOLD DATE : 07/23/2021
Key Details
Sold Price $315,550
Property Type Single Family Home
Sub Type Single Family Residence
Listing Status Sold
Purchase Type For Sale
Square Footage 2,178 sqft
Price per Sqft $144
Subdivision Hope Valley
MLS Listing ID 3750980
Sold Date 07/23/21
Style Ranch
Bedrooms 3
Full Baths 2
Year Built 1966
Lot Size 0.440 Acres
Acres 0.44
Lot Dimensions 84x160x157x171
Property Description
Amazing opportunity in an extremely hot East Charlotte neighborhood (nestled between Windsor Park, Shannon Park and Hickory Grove and just minutes from ultra popular Midwood and NoDa)! This 3 bed 2 bath, full brick (vinyl at back sunroom) features hardwoods, laminate and tile flooring TONS of space with over 2100 heated sq. ft. and a .44 acre corner lot. Huge formal living room, formal dining, den w/wood burning fireplace, sunroom overlooking the backyard, kitchen features painted cabinets, stainless appliances (refrigerator conveys), and there's a great bonus space for office/playroom/workout room or possibly 4th bedroom (no closet). This huge corner lot is fully fenced, has a side/rear entry driveway with a 2 car carport and enough parking for 3-4 vehicles and the driveway gate can be closed for added privacy/security. The A/C was replaced in 2016, roof replaced 2014, newer windows (except sunroom). This one won't last long!!
Location
State NC
County Mecklenburg
Interior
Interior Features Attic Other
Heating Central, Heat Pump, Heat Pump
Flooring Laminate, Tile, Vinyl, Wood
Fireplaces Type Den, Wood Burning
Fireplace true
Appliance Ceiling Fan(s), Electric Oven, Electric Dryer Hookup, Electric Range, Refrigerator
Exterior
Exterior Feature Fence, Shed(s)
Roof Type Shingle
Parking Type Carport - 2 Car, Driveway
Building
Lot Description Corner Lot
Building Description Brick,Vinyl Siding, 1 Story
Foundation Crawl Space
Sewer Public Sewer
Water Public
Architectural Style Ranch
Structure Type Brick,Vinyl Siding
New Construction false
Schools
Elementary Schools Devonshire
Middle Schools Cochran Collegiate Academy
High Schools Garinger
Others
Restrictions No Representation
Acceptable Financing Cash, Conventional
Listing Terms Cash, Conventional
Special Listing Condition None
Read Less Info
Want to know what your home might be worth? Contact us for a FREE valuation!

Our team is ready to help you sell your home for the highest possible price ASAP
© 2024 Listings courtesy of Canopy MLS as distributed by MLS GRID. All Rights Reserved.
Bought with Cynthia Phykitt • NorthGroup Real Estate, Inc.

"Molly's job is to find and attract mastery-based agents to the office, protect the culture, and make sure everyone is happy! "






