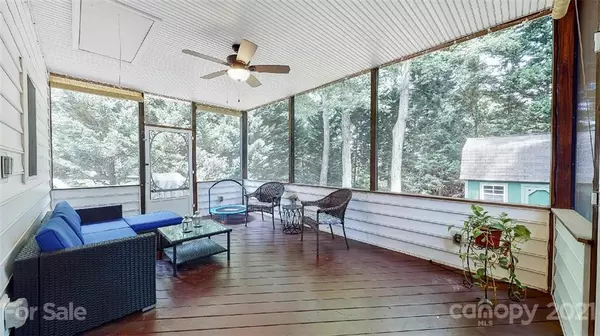$400,000
$385,000
3.9%For more information regarding the value of a property, please contact us for a free consultation.
3 Beds
3 Baths
2,263 SqFt
SOLD DATE : 07/22/2021
Key Details
Sold Price $400,000
Property Type Single Family Home
Sub Type Single Family Residence
Listing Status Sold
Purchase Type For Sale
Square Footage 2,263 sqft
Price per Sqft $176
Subdivision Wynfield Creek
MLS Listing ID 3746735
Sold Date 07/22/21
Style Colonial
Bedrooms 3
Full Baths 2
Half Baths 1
HOA Fees $14/ann
HOA Y/N 1
Year Built 1992
Lot Size 10,890 Sqft
Acres 0.25
Property Description
Magnificent home with an updated kitchen, new floors on a quarter acre in sought-after Wynfield Creek neighborhood! Relax in your 280-sf screened-in porch overlooking your private, peaceful & fenced-in backyard with mature trees. Grill on your deck or hang out around your custom fire pit. Your new updated kitchen features white cabinets, granite and stainless steel -- overlooking your large 17x14 great room with wood-burning fireplace. Wonderful natural light bounces off your brand-new LVP flooring throughout main. Your jaw will hit the floor when you see your 22x17 master bedroom with giant master bath with walk-in shower, dual vanities, soaking tub, water closet and walk-in closet. Tons of storage with 3 attic spaces plus oversized 16x12 back shed w/power (future "Man Cave" or "She Shed"?). ... Low HOA w/option to join Wynfield/Wynfield Forest Pools. Walk to the Torrence Creek Greenway. Minutes to Huntersville shopping, entertainment & restaurants....
Location
State NC
County Mecklenburg
Interior
Interior Features Attic Stairs Pulldown, Breakfast Bar, Garage Shop, Split Bedroom, Tray Ceiling, Walk-In Closet(s), Walk-In Pantry
Heating Central, Gas Hot Air Furnace
Flooring Carpet, Vinyl
Fireplaces Type Great Room, Wood Burning
Fireplace true
Appliance Cable Prewire, Ceiling Fan(s), Disposal, Electric Range, ENERGY STAR Qualified Dishwasher, Plumbed For Ice Maker, Microwave
Exterior
Exterior Feature Fence, Fire Pit, Shed(s), Storage
Community Features Clubhouse, Outdoor Pool, Playground, Sidewalks, Street Lights, Tennis Court(s), Walking Trails
Roof Type Fiberglass
Parking Type Garage - 2 Car
Building
Lot Description Cul-De-Sac, Level, Private, Wooded
Building Description Brick Partial,Vinyl Siding, 2 Story
Foundation Slab
Sewer Public Sewer
Water Public
Architectural Style Colonial
Structure Type Brick Partial,Vinyl Siding
New Construction false
Schools
Elementary Schools Torrence Creek
Middle Schools Francis Bradley
High Schools Hopewell
Others
HOA Name Hawthorne Mgmt.
Acceptable Financing Cash, Conventional, FHA, VA Loan
Listing Terms Cash, Conventional, FHA, VA Loan
Special Listing Condition None
Read Less Info
Want to know what your home might be worth? Contact us for a FREE valuation!

Our team is ready to help you sell your home for the highest possible price ASAP
© 2024 Listings courtesy of Canopy MLS as distributed by MLS GRID. All Rights Reserved.
Bought with Leigh Brown • One Community LLC

"Molly's job is to find and attract mastery-based agents to the office, protect the culture, and make sure everyone is happy! "






