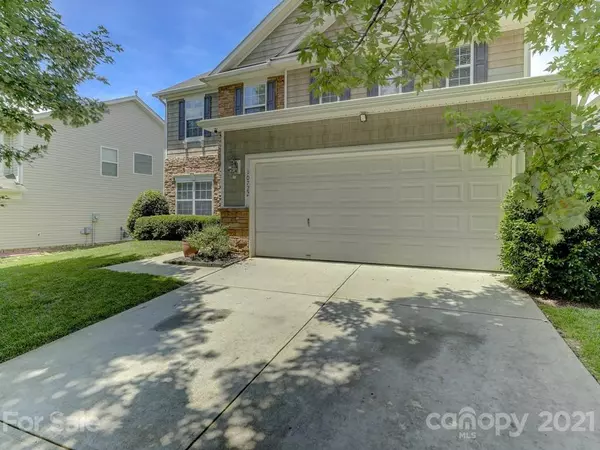$374,000
$344,000
8.7%For more information regarding the value of a property, please contact us for a free consultation.
3 Beds
3 Baths
2,606 SqFt
SOLD DATE : 07/19/2021
Key Details
Sold Price $374,000
Property Type Single Family Home
Sub Type Single Family Residence
Listing Status Sold
Purchase Type For Sale
Square Footage 2,606 sqft
Price per Sqft $143
Subdivision Berewick
MLS Listing ID 3749446
Sold Date 07/19/21
Style Transitional
Bedrooms 3
Full Baths 2
Half Baths 1
HOA Fees $66/qua
HOA Y/N 1
Year Built 2006
Lot Size 8,712 Sqft
Acres 0.2
Lot Dimensions 56x109x59x109
Property Description
Welcome to this beautiful, open, neutral home in sought after Berewick. Nice ext curb appeal. Prefinished wood flooring on most of main w/exception of powder & laundry room. Formal DR with sitting area. Large great rm w/gas log fireplace..TV above the FP stays. Kit was remodeled in Oct 2019 to include professionally painting cabs a dark slate gray w/new handles, quartz countertops, marble tile backsplash, new sink, new faucet, under counter lights, upgraded trim on extended kit island, dishwasher, microwave & gas stove. Super huge master bedrm w/sitting area & trey ceiling. Luxury master bathrm w/dbl bowl vanity, sep shower/garden tub & LARGE walk-in closet. Nice 2ndary bedrms w/box windows & walk-in closets. Large, open loft at top of stairs. New carpet on stairs, 2nd floor & new flooring in both upstairs bathrms. Water heater replaced in 2018. Nice patio in back yard w/lots of landscaping & fenced yard. Sprinkler drip system in front yard. Camera, sensors & ring door bell remain.
Location
State NC
County Mecklenburg
Interior
Interior Features Attic Stairs Pulldown, Garden Tub, Kitchen Island, Open Floorplan, Tray Ceiling, Walk-In Closet(s), Walk-In Pantry
Heating Central, Gas Hot Air Furnace
Flooring Carpet, Hardwood, Vinyl
Fireplaces Type Gas Log, Great Room
Fireplace true
Appliance Ceiling Fan(s), Dishwasher, Disposal, Electric Oven, Electric Dryer Hookup, Gas Range, Plumbed For Ice Maker, Microwave, Security System
Exterior
Exterior Feature Fence
Community Features Clubhouse, Fitness Center, Game Court, Outdoor Pool, Picnic Area, Playground, Pond, Sidewalks, Street Lights
Parking Type Attached Garage, Garage - 2 Car
Building
Lot Description Level
Building Description Stone Veneer,Vinyl Siding, 2 Story
Foundation Slab
Sewer Public Sewer
Water Public
Architectural Style Transitional
Structure Type Stone Veneer,Vinyl Siding
New Construction false
Schools
Elementary Schools Berewick
Middle Schools Kennedy
High Schools Olympic
Others
HOA Name William Douglas Management
Acceptable Financing Cash, Conventional, FHA, VA Loan
Listing Terms Cash, Conventional, FHA, VA Loan
Special Listing Condition None
Read Less Info
Want to know what your home might be worth? Contact us for a FREE valuation!

Our team is ready to help you sell your home for the highest possible price ASAP
© 2024 Listings courtesy of Canopy MLS as distributed by MLS GRID. All Rights Reserved.
Bought with Rebecca Rice • EXP Realty LLC

"Molly's job is to find and attract mastery-based agents to the office, protect the culture, and make sure everyone is happy! "






