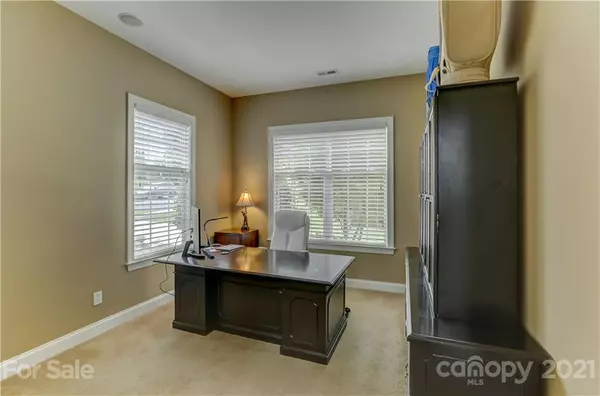$546,000
$542,000
0.7%For more information regarding the value of a property, please contact us for a free consultation.
5 Beds
4 Baths
4,258 SqFt
SOLD DATE : 07/15/2021
Key Details
Sold Price $546,000
Property Type Single Family Home
Sub Type Single Family Residence
Listing Status Sold
Purchase Type For Sale
Square Footage 4,258 sqft
Price per Sqft $128
Subdivision The Palisades
MLS Listing ID 3743845
Sold Date 07/15/21
Style Traditional
Bedrooms 5
Full Baths 3
Half Baths 1
HOA Fees $87/qua
HOA Y/N 1
Year Built 2005
Lot Size 0.380 Acres
Acres 0.38
Lot Dimensions 92x154x30x149
Property Description
Looking for southern charm? This home has it! The beautifully landscaped large yard & two-story balcony welcome you in. The grand light-filled foyer has vaulted ceilings. Just off the entryway, the study is guaranteed to provide privacy and comfort. Coffered ceilings and wainscotting in the entry and formal dining room are a few of the many architectural details you will find in this Ryland home. The kitchen is a chef's delight—tons of cabinetry and a nicely sized kitchen island for culinary convenience. The tall window wall in the great room and breakfast area looks out over the back deck and the beautiful yard. The owners' suite has a deep tray ceiling, luxurious bath, and huge walk-in closet. Upstairs are three additional beds, one with an en suite bath and the others with a jack and jill. A huge bonus room is great for media or as a rec room. The third floor has an additional bed/bonus room that provides flex space. The Palisades resort-style amenities cant be missed.
Location
State NC
County Mecklenburg
Interior
Interior Features Attic Walk In, Built Ins, Kitchen Island, Open Floorplan, Pantry, Tray Ceiling, Walk-In Closet(s), Window Treatments
Heating Central, Gas Hot Air Furnace, Multizone A/C, Zoned
Flooring Carpet, Hardwood, Tile
Fireplaces Type Great Room
Fireplace true
Appliance Cable Prewire, Ceiling Fan(s), CO Detector, Dishwasher, Disposal, Electric Oven, Electric Dryer Hookup, Exhaust Fan, Gas Range, Plumbed For Ice Maker, Microwave
Exterior
Exterior Feature Fence, In-Ground Irrigation, Outdoor Fireplace
Community Features Clubhouse, Equestrian Facilities, Fitness Center, Game Court, Golf, Outdoor Pool, Playground, Recreation Area, Sidewalks, Street Lights, Tennis Court(s), Walking Trails
Roof Type Shingle
Parking Type Attached Garage, Garage - 2 Car
Building
Lot Description Wooded, Year Round View
Building Description Fiber Cement, 3 Story
Foundation Crawl Space
Builder Name Ryland
Sewer Public Sewer
Water Public
Architectural Style Traditional
Structure Type Fiber Cement
New Construction false
Schools
Elementary Schools Palisades Park
Middle Schools Southwest
High Schools Olympic
Others
HOA Name CAMS
Restrictions Architectural Review
Acceptable Financing Cash, Conventional, VA Loan
Listing Terms Cash, Conventional, VA Loan
Special Listing Condition None
Read Less Info
Want to know what your home might be worth? Contact us for a FREE valuation!

Our team is ready to help you sell your home for the highest possible price ASAP
© 2024 Listings courtesy of Canopy MLS as distributed by MLS GRID. All Rights Reserved.
Bought with Judi Bex • Keller Williams Ballantyne Area

"Molly's job is to find and attract mastery-based agents to the office, protect the culture, and make sure everyone is happy! "






