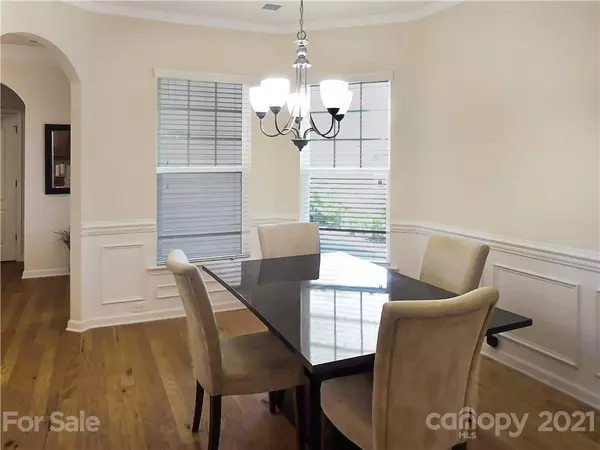$391,800
$363,800
7.7%For more information regarding the value of a property, please contact us for a free consultation.
3 Beds
3 Baths
2,321 SqFt
SOLD DATE : 07/06/2021
Key Details
Sold Price $391,800
Property Type Single Family Home
Sub Type Single Family Residence
Listing Status Sold
Purchase Type For Sale
Square Footage 2,321 sqft
Price per Sqft $168
Subdivision Chateau
MLS Listing ID 3743687
Sold Date 07/06/21
Bedrooms 3
Full Baths 3
HOA Fees $185/mo
HOA Y/N 1
Year Built 2017
Lot Size 7,405 Sqft
Acres 0.17
Lot Dimensions 50x140x56x140
Property Description
Absolutely STUNNING home combines the desire of a RANCH with FLEXIBILITY and SPACE of a 2-Story. Beautiful curb appeal that leads to the Rocking Chair front porch. Home is BETTER than NEW. Upon entry you are greeted by a VERY OPEN floorplan with archways and molding everywhere. The UPGRADED kitchen features a eat-up ISLAND, stainless steel appliances, upgraded granite, and semi formal dining area. The kitchen overlooks the MASSIVE family room with a gas fireplace, home office with French doors, and a screened back porch. The FIRST FLOOR Master Retreat features a large bedroom with a CUSTOM WALK IN Closet and DELUXE Master Bathroom with DUAL vanities and OVERSIZED tiled shower. There is also another bedroom on the main level with a full bath. Upstairs you will be in awe of the HUGE bonus room and bedroom with full bath. Outside is a professionally constructed living area with built in grill. Community features include LAWN MAINTENANCE, Clubhouse, Pool, Parks, and Pickle Ball Courts.
Location
State NC
County Mecklenburg
Interior
Interior Features Attic Walk In, Kitchen Island, Open Floorplan, Pantry, Split Bedroom, Tray Ceiling, Walk-In Closet(s)
Heating Central, Gas Hot Air Furnace
Flooring Carpet, Tile, Wood
Fireplaces Type Family Room, Gas Log
Fireplace true
Appliance Cable Prewire, Ceiling Fan(s), CO Detector, Dishwasher, Disposal, Gas Oven, Plumbed For Ice Maker, Microwave, Refrigerator, Security System, Self Cleaning Oven
Exterior
Exterior Feature Gas Grill, Lawn Maintenance
Community Features Clubhouse, Dog Park, Fitness Center, Outdoor Pool, Sidewalks, Street Lights, Other
Parking Type Attached Garage, Garage - 2 Car, Garage Door Opener
Building
Building Description Stone,Vinyl Siding, 2 Story
Foundation Slab
Builder Name Lennar
Sewer Public Sewer
Water Public
Structure Type Stone,Vinyl Siding
New Construction false
Schools
Elementary Schools Unspecified
Middle Schools Unspecified
High Schools Unspecified
Others
HOA Name Braesael Management Company
Acceptable Financing Cash, Conventional, FHA, VA Loan
Listing Terms Cash, Conventional, FHA, VA Loan
Special Listing Condition None
Read Less Info
Want to know what your home might be worth? Contact us for a FREE valuation!

Our team is ready to help you sell your home for the highest possible price ASAP
© 2024 Listings courtesy of Canopy MLS as distributed by MLS GRID. All Rights Reserved.
Bought with Harvey Corzin • Coldwell Banker Realty

"Molly's job is to find and attract mastery-based agents to the office, protect the culture, and make sure everyone is happy! "






