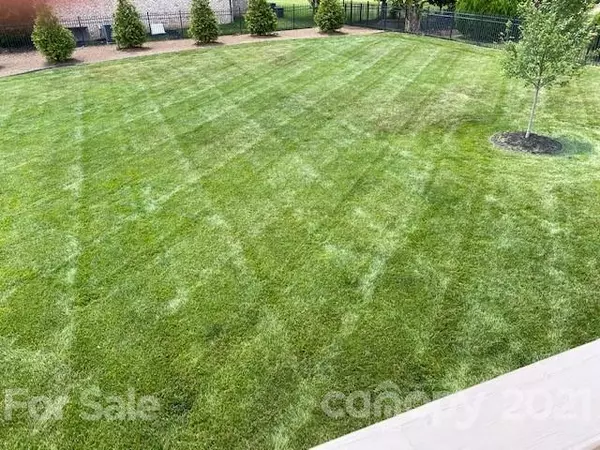$640,000
$589,000
8.7%For more information regarding the value of a property, please contact us for a free consultation.
5 Beds
4 Baths
4,516 SqFt
SOLD DATE : 07/09/2021
Key Details
Sold Price $640,000
Property Type Single Family Home
Sub Type Single Family Residence
Listing Status Sold
Purchase Type For Sale
Square Footage 4,516 sqft
Price per Sqft $141
Subdivision Weddington Trace
MLS Listing ID 3745188
Sold Date 07/09/21
Style Transitional
Bedrooms 5
Full Baths 3
Half Baths 1
HOA Fees $98/qua
HOA Y/N 1
Year Built 2006
Lot Size 0.490 Acres
Acres 0.49
Property Description
Welcome home to this BEAUTIFULLY well maintained home in sought after Weddington Trace Estates neighborhood & AWARD winning schools! .49 acre, manicured lot w/ fence, BIG flat backyard: Build your own pool oasis! Come inside to Formal Living Room & Dining Room. Additional Conservatory can act as that downstairs Bonus Room that everyone wants w/ extra windows for a bright, energizing place. Two story Foyer & Great Room opens to large kitchen & eating area overlooking that beautiful backyard. Kitchen has oversized granite countertops & Island. Double ovens & lots of cabinetry. Dedicated office on main. Guest suite w/full bath. Grand 2 split level staircase. Upstairs: 4 bedrooms including a huge Master Bed/ Bath! Deck rebuild -2019, Main level furnace & cooling unit replaced- 2018, Upstairs furnace- 2017. Tankless Water Heater - 2016. Check out the oversized encapsulated/insulated walk-in crawl space. Full yard irrigation! Again, Welcome Home!!
Location
State NC
County Union
Interior
Interior Features Kitchen Island, Open Floorplan, Tray Ceiling, Walk-In Closet(s), Walk-In Pantry
Heating Central, Gas Hot Air Furnace, Natural Gas
Flooring Carpet, Wood
Fireplaces Type Great Room
Fireplace true
Appliance Cable Prewire, Ceiling Fan(s), Electric Cooktop, Dishwasher, Disposal, Double Oven, Dryer, Refrigerator, Washer
Exterior
Exterior Feature Fence, In-Ground Irrigation
Community Features Clubhouse, Outdoor Pool, Pond, Sidewalks, Tennis Court(s), Walking Trails
Parking Type Attached Garage, Garage - 3 Car, Side Load Garage
Building
Lot Description Level
Building Description Brick, 2 Story
Foundation Crawl Space
Sewer Public Sewer
Water Public
Architectural Style Transitional
Structure Type Brick
New Construction false
Schools
Elementary Schools New Town
Middle Schools Cuthbertson
High Schools Cuthbertson
Others
HOA Name Henderson
Restrictions Architectural Review
Acceptable Financing Cash, Conventional, VA Loan
Listing Terms Cash, Conventional, VA Loan
Special Listing Condition None
Read Less Info
Want to know what your home might be worth? Contact us for a FREE valuation!

Our team is ready to help you sell your home for the highest possible price ASAP
© 2024 Listings courtesy of Canopy MLS as distributed by MLS GRID. All Rights Reserved.
Bought with Vijay Polala • Prime Real Estate Advisors LLC

"Molly's job is to find and attract mastery-based agents to the office, protect the culture, and make sure everyone is happy! "






