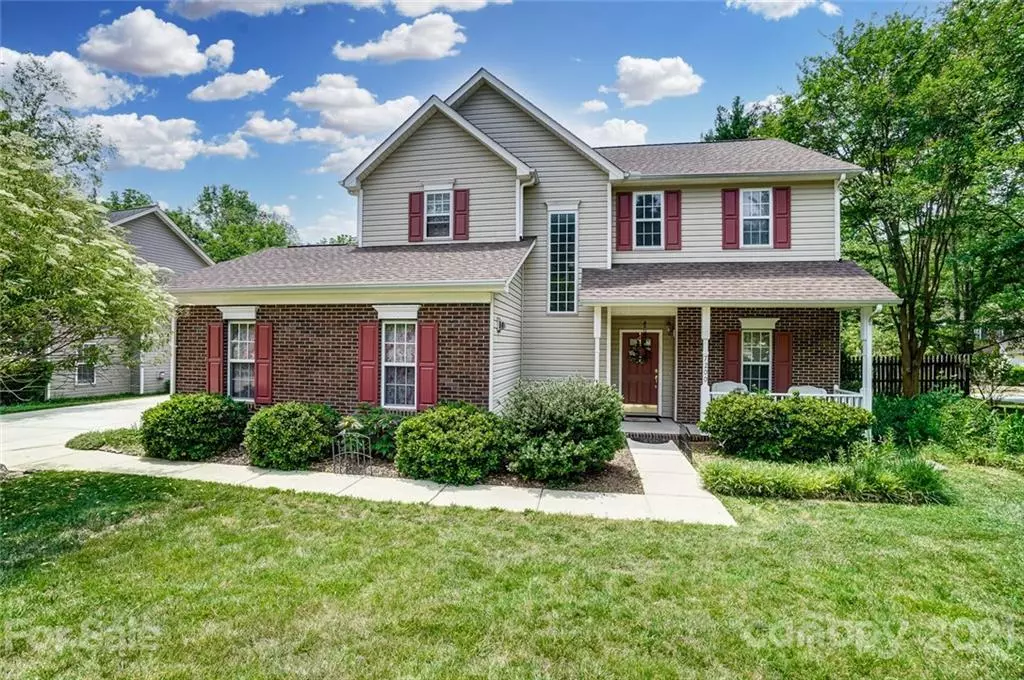$300,000
$275,000
9.1%For more information regarding the value of a property, please contact us for a free consultation.
3 Beds
3 Baths
1,766 SqFt
SOLD DATE : 07/07/2021
Key Details
Sold Price $300,000
Property Type Single Family Home
Sub Type Single Family Residence
Listing Status Sold
Purchase Type For Sale
Square Footage 1,766 sqft
Price per Sqft $169
Subdivision Bradfield Farms
MLS Listing ID 3744544
Sold Date 07/07/21
Style Transitional
Bedrooms 3
Full Baths 2
Half Baths 1
HOA Fees $31/ann
HOA Y/N 1
Year Built 1998
Lot Size 0.300 Acres
Acres 0.3
Lot Dimensions irregular
Property Description
MULTIPLE OFFERS RECEIVED. PLEASE HAVE OFFERS SUBMITTED BY 6:00 PM MONDAY, MAY 31. Lovely three bed plus loft home in Bradfield Farms. Great corner lot is a gardener's dream with raised beds, fenced yard and lovely trees. New furnace and AC in 2019, new master bath jetted tub and marble surround installed in Feb 2021. All flooring is ceramic or porcelain tile and vinyl plank with carpeted staircase - very pet friendly. Great floor plan/layout with welcoming covered front porch. Granite counters in kitchen, ceiling fans in all bedrooms, loft and great room. Primary bedroom has soaring vaulted ceiling and walk-in closet. Home has water filtration system. Bradfield Farms community has two swimming pools with adjoining playgrounds and clubhouses, four tennis courts, walking trails, sidewalks, and a pond. It's only a five minute walk to the Sherman Branch Mountain Biking Park.
Location
State NC
County Mecklenburg
Interior
Interior Features Attic Stairs Pulldown, Garden Tub, Pantry, Vaulted Ceiling, Walk-In Closet(s)
Heating Central, Gas Hot Air Furnace
Flooring Carpet, Tile, Vinyl
Fireplaces Type Gas Log, Great Room
Fireplace true
Appliance Ceiling Fan(s), Dishwasher, Electric Oven, Electric Range, Exhaust Fan, Plumbed For Ice Maker
Exterior
Exterior Feature Fence
Community Features Clubhouse, Outdoor Pool, Playground, Pond, Sidewalks, Street Lights, Tennis Court(s), Walking Trails
Roof Type Shingle
Parking Type Attached Garage, Garage - 2 Car, Garage Door Opener
Building
Lot Description Corner Lot, Cul-De-Sac, Level, Wooded
Building Description Brick Partial,Vinyl Siding, 2 Story
Foundation Slab
Sewer County Sewer
Water County Water
Architectural Style Transitional
Structure Type Brick Partial,Vinyl Siding
New Construction false
Schools
Elementary Schools Clear Creek
Middle Schools Northeast
High Schools Rocky River
Others
HOA Name Henderson Properties
Restrictions Architectural Review
Acceptable Financing Cash, Conventional, FHA, VA Loan
Listing Terms Cash, Conventional, FHA, VA Loan
Special Listing Condition None
Read Less Info
Want to know what your home might be worth? Contact us for a FREE valuation!

Our team is ready to help you sell your home for the highest possible price ASAP
© 2024 Listings courtesy of Canopy MLS as distributed by MLS GRID. All Rights Reserved.
Bought with Edwin Sanchez • Call It Closed International Inc

"Molly's job is to find and attract mastery-based agents to the office, protect the culture, and make sure everyone is happy! "






