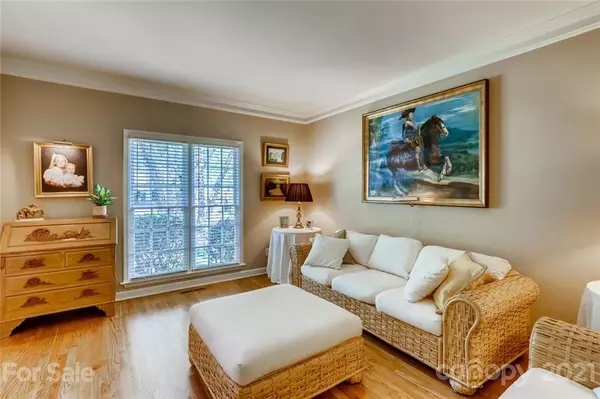$686,000
$689,500
0.5%For more information regarding the value of a property, please contact us for a free consultation.
4 Beds
4 Baths
3,761 SqFt
SOLD DATE : 07/07/2021
Key Details
Sold Price $686,000
Property Type Single Family Home
Sub Type Single Family Residence
Listing Status Sold
Purchase Type For Sale
Square Footage 3,761 sqft
Price per Sqft $182
Subdivision Sarah Hall
MLS Listing ID 3742598
Sold Date 07/07/21
Bedrooms 4
Full Baths 3
Half Baths 1
Year Built 1996
Lot Size 0.340 Acres
Acres 0.34
Property Description
Unbeatable South Charlotte location! Conveniently located off Providence Road with quick access to I-485, Ballantyne, and Waverly Shopping Center. Beautifully maintained traditional style home being sold by original owners in an established neighborhood with NO HOA dues! Main level boasts gleaming hardwood floors, updated kitchen with granite counter tops/stone backsplash, and SS appliances. TONS of square footage and layout options! Dedicated dining room, family room, and additional den on main level. All bedrooms located on 2nd floor with 2 FULL bathrooms to accommodate. Additional office space located on 2nd floor can easily convert to 5th bedroom. Fully finished basement can serve as play area/movie room/ or additional bedroom space with dedicated adjoining full bath. Home exterior features well established gardens, sunny back deck, additional storage area under deck, and a 2 car garage. This home will not last long!
Location
State NC
County Mecklenburg
Interior
Interior Features Attic Fan, Built Ins, Kitchen Island, Pantry, Tray Ceiling
Heating Central
Flooring Carpet, Tile, Vinyl, Wood
Fireplaces Type Den
Fireplace true
Appliance Cable Prewire, Ceiling Fan(s), CO Detector, Gas Cooktop, Dishwasher, Disposal, Dryer, Gas Oven, Plumbed For Ice Maker, Natural Gas
Exterior
Exterior Feature Fence
Waterfront Description None
Roof Type Shingle
Parking Type Attached Garage, Garage - 2 Car
Building
Building Description Hardboard Siding, 2 Story/Basement
Foundation Basement Fully Finished, Crawl Space
Builder Name John Wieland Homes INC
Sewer Public Sewer
Water Public
Structure Type Hardboard Siding
New Construction false
Schools
Elementary Schools Unspecified
Middle Schools Unspecified
High Schools Unspecified
Others
HOA Name None
Restrictions None
Acceptable Financing Conventional
Listing Terms Conventional
Special Listing Condition None
Read Less Info
Want to know what your home might be worth? Contact us for a FREE valuation!

Our team is ready to help you sell your home for the highest possible price ASAP
© 2024 Listings courtesy of Canopy MLS as distributed by MLS GRID. All Rights Reserved.
Bought with Jennifer Saarbach • Dickens Mitchener & Associates Inc

"Molly's job is to find and attract mastery-based agents to the office, protect the culture, and make sure everyone is happy! "






