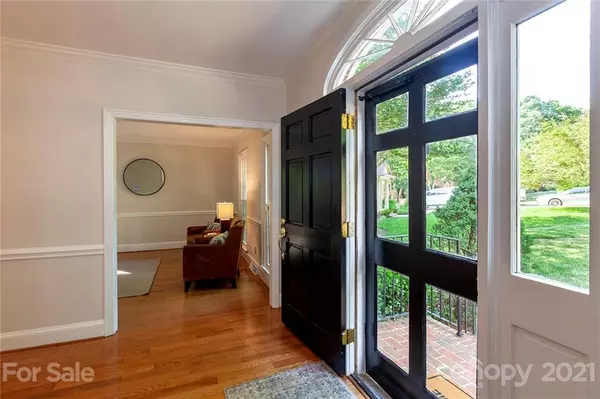$610,000
$595,000
2.5%For more information regarding the value of a property, please contact us for a free consultation.
5 Beds
4 Baths
3,946 SqFt
SOLD DATE : 07/07/2021
Key Details
Sold Price $610,000
Property Type Single Family Home
Sub Type Single Family Residence
Listing Status Sold
Purchase Type For Sale
Square Footage 3,946 sqft
Price per Sqft $154
Subdivision Williamsburg Raintree
MLS Listing ID 3744603
Sold Date 07/07/21
Style Williamsburg
Bedrooms 5
Full Baths 3
Half Baths 1
HOA Fees $18/ann
HOA Y/N 1
Year Built 1984
Lot Size 0.564 Acres
Acres 0.564
Lot Dimensions 47x174x94x143x159
Property Description
So much house for the money! Welcome home to this all brick 2-story w/basement in the Williamsburg section of Raintree. Located on a large cul-de-sac lot, this home offers the option of 5 beds, 3.5 baths and multiple living/entertaining areas. Main floor has a formal living/office, dining, family room, breakfast, kitchen and laundry. Bedrooms are upstairs, all with new carpet, including the large owners' suite with updated bathroom. There is so much possibility in the finished basement, with a great place to add a second kitchen (think second living quarters/kids space) and new luxury vinyl flooring. Relax on the gorgeous screened porch overlooking the private backyard. If you've never explored Raintree, you should! Showings begin Thursday, 6/3.
Location
State NC
County Mecklenburg
Interior
Interior Features Attic Stairs Pulldown, Breakfast Bar, Built Ins, Walk-In Closet(s)
Heating Central, Gas Hot Air Furnace
Flooring Carpet, Hardwood, Tile, Vinyl
Fireplaces Type Family Room, Great Room
Fireplace true
Appliance Ceiling Fan(s), Electric Cooktop, Dishwasher, Disposal, Double Oven
Exterior
Roof Type Shingle
Parking Type Attached Garage, Garage - 2 Car
Building
Lot Description Cul-De-Sac
Building Description Brick, 2 Story/Basement
Foundation Basement Fully Finished
Sewer Public Sewer
Water Public
Architectural Style Williamsburg
Structure Type Brick
New Construction false
Schools
Elementary Schools Mcalpine
Middle Schools J.M. Robinson
High Schools Providence
Others
HOA Name CSI
Acceptable Financing Cash, Conventional
Listing Terms Cash, Conventional
Special Listing Condition None
Read Less Info
Want to know what your home might be worth? Contact us for a FREE valuation!

Our team is ready to help you sell your home for the highest possible price ASAP
© 2024 Listings courtesy of Canopy MLS as distributed by MLS GRID. All Rights Reserved.
Bought with Cristina King • Helen Adams Realty

"Molly's job is to find and attract mastery-based agents to the office, protect the culture, and make sure everyone is happy! "






