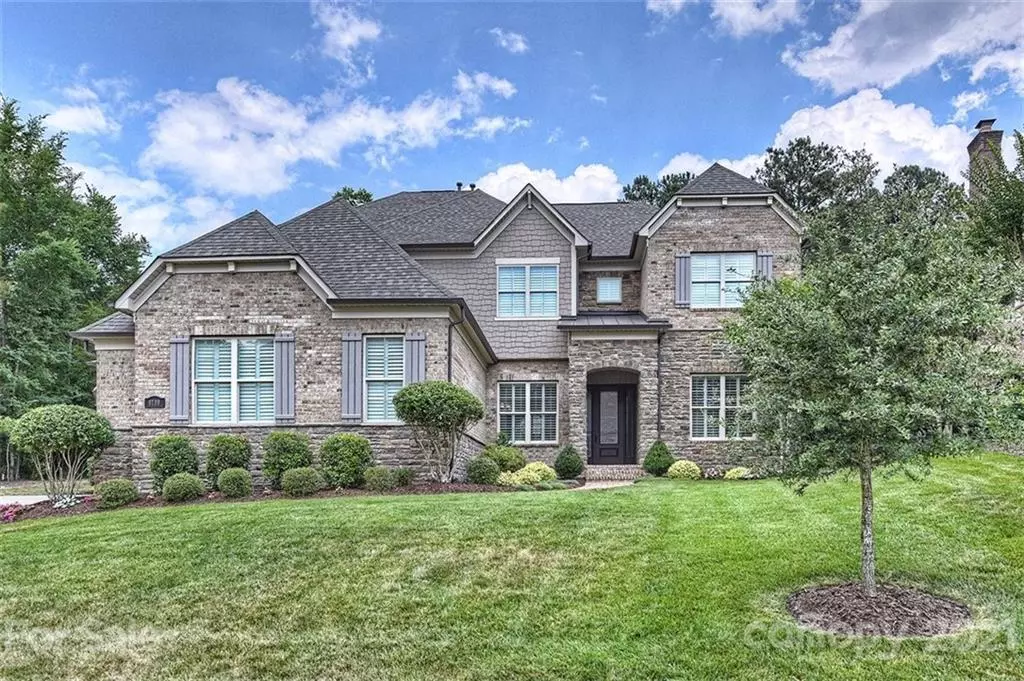$931,000
$925,000
0.6%For more information regarding the value of a property, please contact us for a free consultation.
4 Beds
4 Baths
4,171 SqFt
SOLD DATE : 06/30/2021
Key Details
Sold Price $931,000
Property Type Single Family Home
Sub Type Single Family Residence
Listing Status Sold
Purchase Type For Sale
Square Footage 4,171 sqft
Price per Sqft $223
Subdivision Whitegate
MLS Listing ID 3743416
Sold Date 06/30/21
Style Traditional
Bedrooms 4
Full Baths 3
Half Baths 1
HOA Fees $45/mo
HOA Y/N 1
Year Built 2015
Lot Size 0.340 Acres
Acres 0.34
Lot Dimensions 109x135x87x157
Property Description
Beautifully appointed home on cul-da-sac lot. Open floorplan offers master on main & versatile indoor/outdoor spaces. Gourmet kitchen features double ovens, gas range, vent hood, oversized island w/ bar seating, glass front decorative cabinets, underlighting, pantry, butlers panty, & sun graced breakfast nook. Den offers floor to ceiling stone fireplace, gas logs that are visible from inside & outside, & coffered ceiling. Master has a beautiful view of the yard, 5 piece bathroom w/ large walk-in closet. Upstairs is great for everyday living and entertaining. Both the loft and media room are extremely versatile spaces. Living space continues outside w/ covered patio w/ gas fireplace; separate uncovered, stone paver patio; & fully fenced yard w/ extensive landscaping. Addl features include 3 car garage, built-in desk space off kitchen, plantation shutters, drop zone, laundry room w/ utility sink & unfinished 2nd Floor attic space that is insulated/supported to accommodate storage.
Location
State NC
County Mecklenburg
Interior
Interior Features Attic Other, Attic Walk In, Cable Available, Kitchen Island, Open Floorplan, Walk-In Closet(s), Walk-In Pantry, Window Treatments
Heating Central
Flooring Carpet, Wood
Fireplaces Type Den, Gas Log, Porch, See Through
Fireplace true
Appliance Gas Cooktop, Dishwasher, Disposal, Electric Dryer Hookup, Exhaust Hood, Microwave, Natural Gas, Oven, Security System, Wall Oven
Exterior
Exterior Feature Fence, Terrace
Community Features Sidewalks
Roof Type Shingle
Parking Type Attached Garage, Garage - 3 Car, Garage Door Opener, Parking Space - 2, Side Load Garage, Other
Building
Lot Description Cul-De-Sac
Building Description Brick Partial,Hardboard Siding,Stone Veneer, 2 Story
Foundation Slab
Sewer Public Sewer
Water Public
Architectural Style Traditional
Structure Type Brick Partial,Hardboard Siding,Stone Veneer
New Construction false
Schools
Elementary Schools Olde Providence
Middle Schools Carmel
High Schools Myers Park
Others
Restrictions Subdivision
Acceptable Financing Cash, Conventional
Listing Terms Cash, Conventional
Special Listing Condition None
Read Less Info
Want to know what your home might be worth? Contact us for a FREE valuation!

Our team is ready to help you sell your home for the highest possible price ASAP
© 2024 Listings courtesy of Canopy MLS as distributed by MLS GRID. All Rights Reserved.
Bought with Karen Skaar • Keller Williams Ballantyne Area

"Molly's job is to find and attract mastery-based agents to the office, protect the culture, and make sure everyone is happy! "






