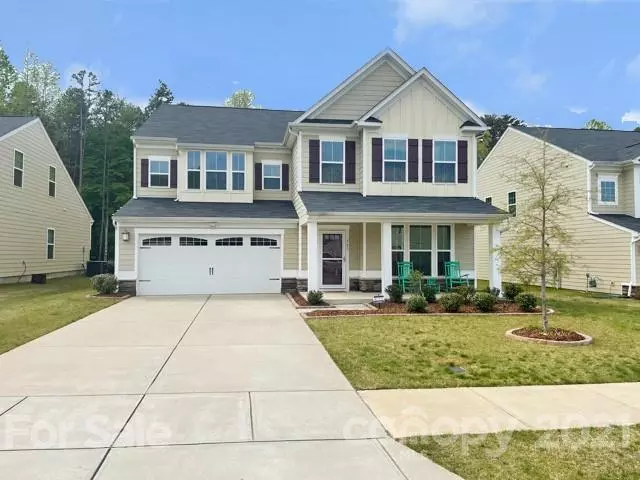$550,000
$550,000
For more information regarding the value of a property, please contact us for a free consultation.
5 Beds
5 Baths
3,739 SqFt
SOLD DATE : 06/16/2021
Key Details
Sold Price $550,000
Property Type Single Family Home
Sub Type Single Family Residence
Listing Status Sold
Purchase Type For Sale
Square Footage 3,739 sqft
Price per Sqft $147
Subdivision Stafford At Langtree
MLS Listing ID 3724216
Sold Date 06/16/21
Style Traditional,Transitional
Bedrooms 5
Full Baths 4
Half Baths 1
HOA Fees $35
HOA Y/N 1
Year Built 2017
Lot Size 10,890 Sqft
Acres 0.25
Property Description
Open Floor Plan Home Backing up to Trees, this is one home you don't want to miss! This Highly Sought after 5 bed, 4.5 bath home close to 3739 sq ft w/ a bedroom & full private bathroom on the main level. The Dream Gourmet Kitchen is equipped w/ granite countertops, gas cooktop, tile backsplash & an open kitchen island making it great to host any occasion. The kitchen also has a full walk-in pantry, & a separate cabinet area that can be used as an office desk/bar. Watch "the game" w/ friends in the spacious Great Room w/ built-in 7.1 stereo speakers & a short walk to the backyard w/ an extended patio great for grilling/entertaining. The upper level boasts an open loft area, spacious master suite w/ tray ceiling, extra space for a sitting area, massage table, or home office, his/her walk-in closets, master bath w/ tub & separate stand up shower & bench. Home has great schools & convenient to Lowes Corp, shopping, I77, OPEN HOUSE SAT 04/10 10am-12pm. Community pool pump is being replaced
Location
State NC
County Iredell
Interior
Interior Features Kitchen Island, Open Floorplan, Walk-In Pantry
Heating Central, Gas Hot Air Furnace, Multizone A/C
Flooring Carpet, Hardwood, Tile, Vinyl
Fireplace false
Appliance Cable Prewire, CO Detector, Gas Cooktop, Dishwasher, Disposal, Gas Range, Plumbed For Ice Maker, Microwave, Natural Gas, Network Ready
Exterior
Community Features Outdoor Pool
Roof Type Composition
Parking Type Attached Garage, Garage - 2 Car
Building
Building Description Fiber Cement, 2 Story
Foundation Slab
Sewer Public Sewer
Water Public
Architectural Style Traditional, Transitional
Structure Type Fiber Cement
New Construction false
Schools
Elementary Schools Coddle Creek
Middle Schools Woodland Heights
High Schools Lake Norman
Others
HOA Name Braesael Mgmt
Restrictions Architectural Review
Acceptable Financing Cash, Conventional, FHA, USDA Loan, VA Loan
Listing Terms Cash, Conventional, FHA, USDA Loan, VA Loan
Special Listing Condition None
Read Less Info
Want to know what your home might be worth? Contact us for a FREE valuation!

Our team is ready to help you sell your home for the highest possible price ASAP
© 2024 Listings courtesy of Canopy MLS as distributed by MLS GRID. All Rights Reserved.
Bought with Kevin Windham • EXP REALTY LLC

"Molly's job is to find and attract mastery-based agents to the office, protect the culture, and make sure everyone is happy! "






