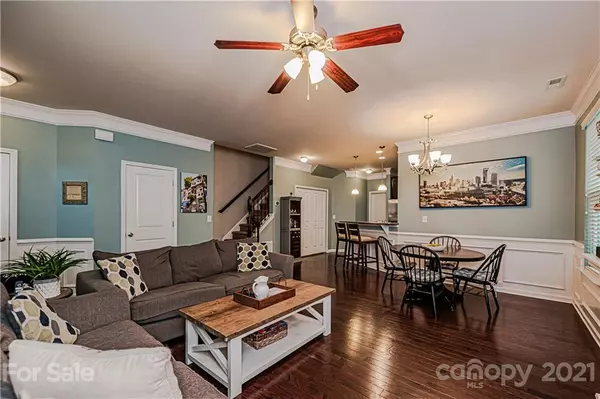$268,000
$250,000
7.2%For more information regarding the value of a property, please contact us for a free consultation.
3 Beds
3 Baths
1,880 SqFt
SOLD DATE : 06/17/2021
Key Details
Sold Price $268,000
Property Type Townhouse
Sub Type Townhouse
Listing Status Sold
Purchase Type For Sale
Square Footage 1,880 sqft
Price per Sqft $142
Subdivision The Mews At Laurel Valley
MLS Listing ID 3736289
Sold Date 06/17/21
Style Traditional
Bedrooms 3
Full Baths 2
Half Baths 1
HOA Fees $170/mo
HOA Y/N 1
Year Built 2014
Lot Size 1,306 Sqft
Acres 0.03
Lot Dimensions 25x62x25x62
Property Description
Brick-front, END unit townhome! Spacious 3 Bedroom unit plus a Loft. Hardwoods in Great Room and Kitchen. Kitchen features cherry cabinetry w/a breakfast bar, pendant lights, granite counter tops, tile back splash & SS appliances. Upgrades include a ceiling fan w/light, recessed lights, white blinds & lots of pretty moldings. Main level Master Suite features a tray ceiling, fan, dual sinks & garden tub. Two additional BR's upstairs with OVERsized closets and a Loft between the Bedrooms. Patio out back and convenient side-yard access. Community pool and dog park! Topgolf, Ayrsley shopping, and Premium Outlets just minutes away. Easy 15 min drive to Uptown! Note: Electric fireplace is not attached.
Location
State NC
County Mecklenburg
Building/Complex Name The Mews at Laurel Valley
Interior
Interior Features Breakfast Bar, Garden Tub, Open Floorplan, Pantry, Tray Ceiling, Vaulted Ceiling, Walk-In Closet(s), Walk-In Pantry
Heating Central
Flooring Carpet, Tile, Wood
Fireplace false
Appliance Ceiling Fan(s), Dishwasher, Disposal, Electric Range, Plumbed For Ice Maker, Microwave, Oven, Refrigerator, Wall Oven
Exterior
Community Features Dog Park, Outdoor Pool, Playground, Sidewalks
Parking Type Assigned
Building
Building Description Brick Partial,Vinyl Siding, 2 Story
Foundation Slab
Sewer Public Sewer
Water Public
Architectural Style Traditional
Structure Type Brick Partial,Vinyl Siding
New Construction false
Schools
Elementary Schools Steele Creek
Middle Schools Kennedy
High Schools Olympic
Others
HOA Name Henderson Properties
Acceptable Financing Cash, Conventional
Listing Terms Cash, Conventional
Special Listing Condition None
Read Less Info
Want to know what your home might be worth? Contact us for a FREE valuation!

Our team is ready to help you sell your home for the highest possible price ASAP
© 2024 Listings courtesy of Canopy MLS as distributed by MLS GRID. All Rights Reserved.
Bought with Bala Sure • RE/MAX Executive

"Molly's job is to find and attract mastery-based agents to the office, protect the culture, and make sure everyone is happy! "






