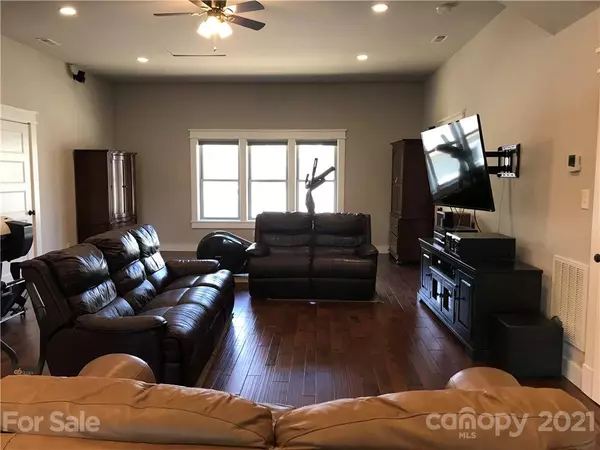$450,000
$449,000
0.2%For more information regarding the value of a property, please contact us for a free consultation.
3 Beds
3 Baths
3,265 SqFt
SOLD DATE : 06/15/2021
Key Details
Sold Price $450,000
Property Type Single Family Home
Sub Type Single Family Residence
Listing Status Sold
Purchase Type For Sale
Square Footage 3,265 sqft
Price per Sqft $137
Subdivision Beechmont
MLS Listing ID 3732638
Sold Date 06/15/21
Style Arts and Crafts
Bedrooms 3
Full Baths 3
HOA Fees $14/ann
HOA Y/N 1
Year Built 2018
Lot Size 0.310 Acres
Acres 0.31
Property Description
Lovely craftsman style home completed in 2018 with Hardie-siding and stone exterior in the desirable Beechmont development. This home has cathedral ceilings with exposed beams and a beautiful stone fireplace. The Custom craftsman trim around windows and doors will catch your eye, along with the beautiful hardwood floors throughout. The kitchen has custom cabinets, granite countertops, and a large walk-in pantry for plenty of storage. The home comes with Bali double-blinds throughout. This custom home has LED lighting, a laundry room with utility sink and cabinets, and 5-panel beautiful interior doors. The garage is large with room for storage. The lot is flat to gently sloping. Upstairs is an open loft with entertainment prewired, a bath with tiled shower, and high ceilings. The house has city water and sewer and natural gas to run the fireplace, hot water and furnace. It is very close to parks, schools, shopping and the interstate, but with a feel of the countryside.
Location
State NC
County Burke
Interior
Interior Features Cable Available, Cathedral Ceiling(s), Garden Tub, Kitchen Island, Open Floorplan, Pantry, Vaulted Ceiling, Walk-In Closet(s), Walk-In Pantry, Window Treatments
Heating Gas Hot Air Furnace, Multizone A/C, Zoned, Natural Gas
Flooring Hardwood, Tile
Fireplaces Type Gas Log, Ventless, Great Room, Gas
Fireplace true
Appliance Cable Prewire, Ceiling Fan(s), CO Detector, Dishwasher, Disposal, Electric Oven, Electric Dryer Hookup, Electric Range, Gas Dryer Hookup, Plumbed For Ice Maker, Microwave, Natural Gas, Network Ready, Refrigerator, Self Cleaning Oven
Exterior
Exterior Feature Underground Power Lines, Wired Internet Available
Community Features Sidewalks, Street Lights
Roof Type Shingle
Parking Type Attached Garage, Garage - 2 Car, Parking Space - 4+
Building
Lot Description Level
Building Description Fiber Cement,Stone Veneer, 1.5 Story
Foundation Block, Crawl Space
Sewer Public Sewer
Water Public
Architectural Style Arts and Crafts
Structure Type Fiber Cement,Stone Veneer
New Construction false
Schools
Elementary Schools Unspecified
Middle Schools Unspecified
High Schools Unspecified
Others
Restrictions Architectural Review,Building,Livestock Restriction,Manufactured Home Not Allowed,Modular Not Allowed,Signage,Square Feet,Subdivision
Special Listing Condition None
Read Less Info
Want to know what your home might be worth? Contact us for a FREE valuation!

Our team is ready to help you sell your home for the highest possible price ASAP
© 2024 Listings courtesy of Canopy MLS as distributed by MLS GRID. All Rights Reserved.
Bought with Polly Leadbetter • Lake James Real Estate Inc

"Molly's job is to find and attract mastery-based agents to the office, protect the culture, and make sure everyone is happy! "






