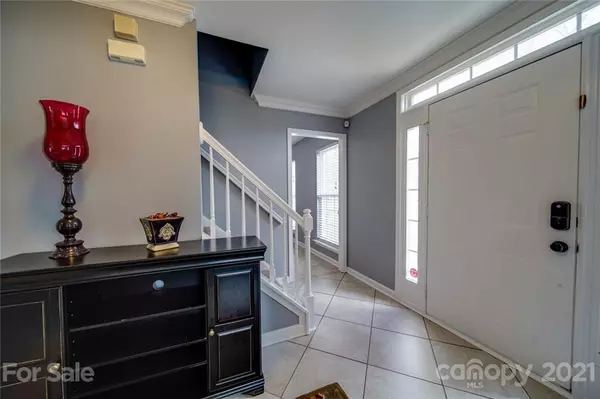$299,900
$287,000
4.5%For more information regarding the value of a property, please contact us for a free consultation.
4 Beds
3 Baths
2,169 SqFt
SOLD DATE : 06/15/2021
Key Details
Sold Price $299,900
Property Type Single Family Home
Sub Type Single Family Residence
Listing Status Sold
Purchase Type For Sale
Square Footage 2,169 sqft
Price per Sqft $138
Subdivision Wildwood Meadows
MLS Listing ID 3714506
Sold Date 06/15/21
Style Contemporary
Bedrooms 4
Full Baths 2
Half Baths 1
HOA Fees $13/ann
HOA Y/N 1
Year Built 1998
Lot Size 0.320 Acres
Acres 0.32
Property Description
Multiple offers have been received. Beautiful, Updated and Move in ready!!!!
Enter the home and you have an office with French doors, perfect for home schooling or working from home. The LR has been freshly painted & opens up to the kitchen-updated with semi exotic quartz countertops, new subway tile backsplash with decorative pencil tile ,upgraded appliances, gas stove, new custom island, freshly painted cabinets, recessed lights &a new hood. MB is spacious w/sitting room. MB has been fully updated with new tile flooring, new cabinet and new light fixtures.The guest bathroom & half bath have also been renovated with new cabinet&light fixtures.Back yard is amazing!Large custom pergola and an over sized custom cement patio makes entertaining a breeze. workshop 12x18x10 was permitted, has electricity, drywall, LVP and insulation.Water heater was upgraded to a tankless water heater! Upgraded 4 ton a/c and furnace. Dedicated gas line for grill. ***Closing after May 28th due to school***
Location
State NC
County Mecklenburg
Interior
Interior Features Cable Available, Garden Tub, Kitchen Island, Open Floorplan, Split Bedroom, Walk-In Closet(s)
Heating Central, Gas Hot Air Furnace
Fireplaces Type Living Room
Fireplace true
Appliance Cable Prewire, Dishwasher, Disposal, Electric Dryer Hookup, Gas Oven, Gas Range, Plumbed For Ice Maker, Natural Gas, Refrigerator, Self Cleaning Oven
Exterior
Exterior Feature Fence, Gas Grill, Underground Power Lines, Workshop
Roof Type Shingle
Parking Type Garage - 1 Car, Parking Space - 4+
Building
Building Description Brick Partial,Vinyl Siding, 2 Story
Foundation Slab
Sewer Public Sewer
Water Public
Architectural Style Contemporary
Structure Type Brick Partial,Vinyl Siding
New Construction false
Schools
Elementary Schools Berewick
Middle Schools Kennedy
High Schools Olympic
Others
Restrictions Subdivision
Acceptable Financing 1031 Exchange, Cash, Conventional
Listing Terms 1031 Exchange, Cash, Conventional
Special Listing Condition None
Read Less Info
Want to know what your home might be worth? Contact us for a FREE valuation!

Our team is ready to help you sell your home for the highest possible price ASAP
© 2024 Listings courtesy of Canopy MLS as distributed by MLS GRID. All Rights Reserved.
Bought with Sarah Zdeb • JP & Associates, REALTORS Caro

"Molly's job is to find and attract mastery-based agents to the office, protect the culture, and make sure everyone is happy! "






