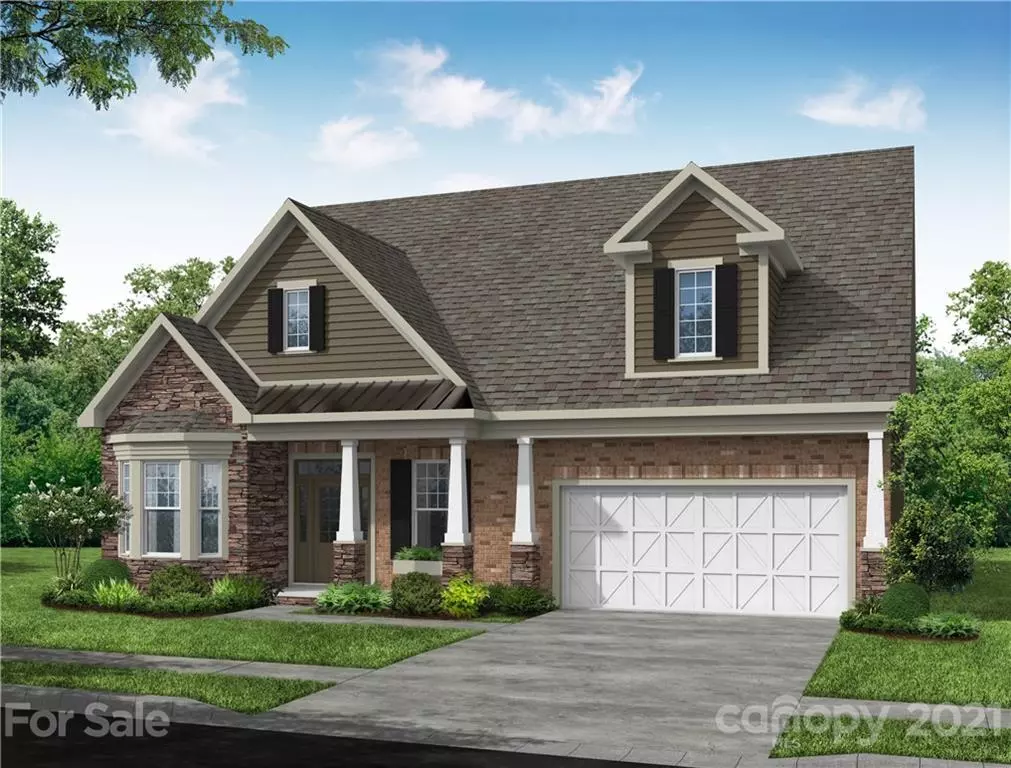$587,500
$599,900
2.1%For more information regarding the value of a property, please contact us for a free consultation.
4 Beds
3 Baths
2,642 SqFt
SOLD DATE : 05/28/2021
Key Details
Sold Price $587,500
Property Type Single Family Home
Sub Type Single Family Residence
Listing Status Sold
Purchase Type For Sale
Square Footage 2,642 sqft
Price per Sqft $222
Subdivision The Palisades
MLS Listing ID 3698355
Sold Date 05/28/21
Bedrooms 4
Full Baths 3
HOA Fees $220/mo
HOA Y/N 1
Year Built 2021
Lot Size 7,100 Sqft
Acres 0.163
Lot Dimensions 60 x 118
Property Description
Shelburne Village is a Tim Wilkison Signature Community overlooking the Palisades Country Club Tennis Complex. The homes in the community synergize to create a lifestyle seldom experienced. Enjoy the New England-Inspired Country Club living at its best, formal dining in our Jack Nicklaus room, casual dining in our sports bar, clay tennis courts, 24-hour fitness, Pools, bar & cafe, social events, golf & much more. Homeowners Dues are $220 per month which provides each homeowner with lawncare plus a social membership with the ability to add golf. This home sits on a beautiful lot with a wooded private view from your back deck. Attention to detail on every aspect of this master down home with 10 ft ceilings all on the first floor. Formal dining room with a second bedroom on the main. Open floor plan with a deluxe kitchen and living room with sliding glass doors enhancing the outdoor living space and oversized decks. Second floor offers two large bedrooms & foyer.
,
Location
State NC
County Mecklenburg
Interior
Interior Features Cable Available, Kitchen Island, Open Floorplan, Tray Ceiling, Walk-In Closet(s)
Heating Central, Gas Hot Air Furnace
Flooring Carpet, Hardwood, Tile
Fireplaces Type Family Room, Gas Log, Vented
Appliance Cable Prewire, CO Detector, Gas Cooktop, Dishwasher, Disposal, Plumbed For Ice Maker, Microwave, Network Ready, Wall Oven
Exterior
Community Features Clubhouse, Fitness Center, Golf, Playground, Recreation Area, Sidewalks, Tennis Court(s)
Roof Type Shingle
Parking Type Attached Garage, Garage - 2 Car
Building
Lot Description Level, Wooded
Building Description Fiber Cement,Stone Veneer, 1.5 Story
Foundation Slab
Builder Name Marley Homes
Sewer Community Sewer
Water County Water
Structure Type Fiber Cement,Stone Veneer
New Construction true
Schools
Elementary Schools Palisades Park
Middle Schools Southwest
High Schools Olympic
Others
HOA Name Cedar Management Group
Restrictions Architectural Review,Subdivision
Acceptable Financing Cash, Conventional, VA Loan
Listing Terms Cash, Conventional, VA Loan
Special Listing Condition None
Read Less Info
Want to know what your home might be worth? Contact us for a FREE valuation!

Our team is ready to help you sell your home for the highest possible price ASAP
© 2024 Listings courtesy of Canopy MLS as distributed by MLS GRID. All Rights Reserved.
Bought with Robin Nitsche • Berkshire Hathaway HomeServices Carolinas Realty

"Molly's job is to find and attract mastery-based agents to the office, protect the culture, and make sure everyone is happy! "






