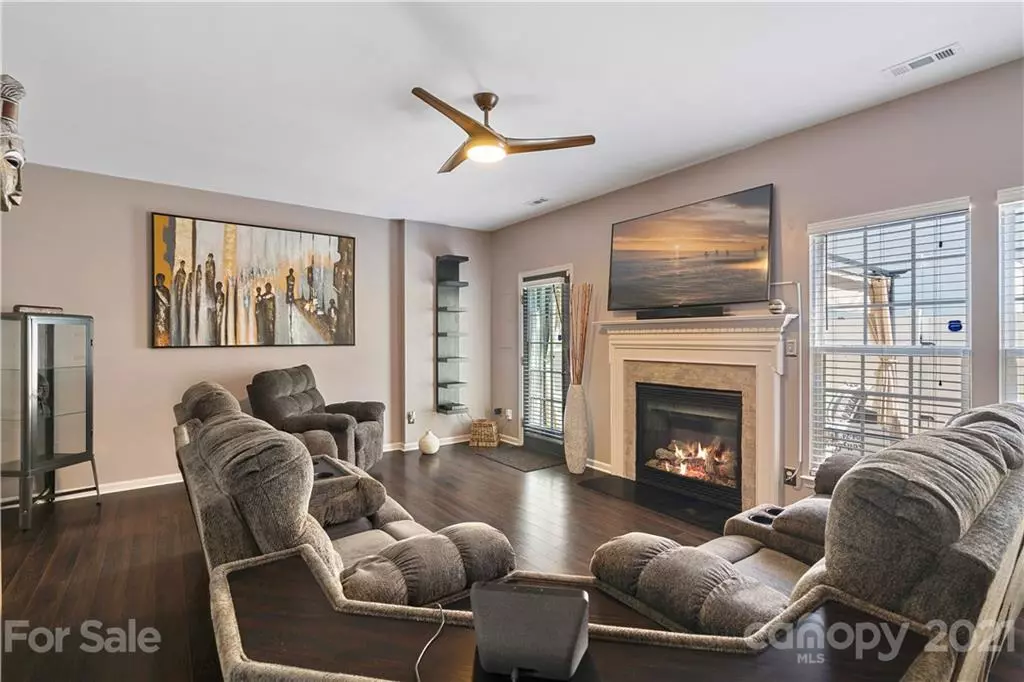$242,900
$229,900
5.7%For more information regarding the value of a property, please contact us for a free consultation.
2 Beds
3 Baths
1,520 SqFt
SOLD DATE : 06/01/2021
Key Details
Sold Price $242,900
Property Type Townhouse
Sub Type Townhouse
Listing Status Sold
Purchase Type For Sale
Square Footage 1,520 sqft
Price per Sqft $159
Subdivision Prosperity Village
MLS Listing ID 3733969
Sold Date 06/01/21
Bedrooms 2
Full Baths 2
Half Baths 1
HOA Fees $195/mo
HOA Y/N 1
Year Built 1999
Property Description
COMPLETELY UPDATED & IMPECCABLY CLEAN! UPTOWN in 28269! All NEW within past 3 years: Paint entire home & Cabinetry, Wtr. Htr., Kit. Flattop Range, SS Microwave/Fridge & Dishwasher, All New Door Pulls, Hardware & SS Outlet Covers throughout home. Nest Thermostat, Sec Sys, Keyless entry front/back doors & Mstr Bdrm, Bathrm mirrors & fixtures, Kit. Glass Tile backsplash, Granite Dual 9" Deep Kit. Sink, Kit. countertops finished to mimic granite, Refinished & Painted Staircase w/accented kickplates & USB Rechargeable Motion Lights, F/P Stone Tiles, Seamless laminate flooring throughout, Modern remote controlled ceiling fans throughout, ALL Lighting replaced indoors and outdoors, USB Outlets all rooms, Window Blinds, 3-way Ceiling Vents, SS Water hoses. RELAX and enjoy privacy with your own Enclosed Fenced Backyard Oasis complete with: Pergola w/Overhead Retractable Magnetic Shade, Sun blocking decorative panels & Solar Accent Lights & Stone pebble landscaping for maintenance free living.
Location
State NC
County Mecklenburg
Building/Complex Name Prosperity Village
Interior
Interior Features Attic Stairs Pulldown, Breakfast Bar, Built Ins, Pantry, Split Bedroom, Storage Unit, Walk-In Closet(s), Window Treatments
Heating Central, Forced Air
Flooring Vinyl
Fireplaces Type Family Room, Gas
Fireplace true
Appliance Cable Prewire, Ceiling Fan(s), Dishwasher, Disposal, Electric Dryer Hookup, Electric Range, Exhaust Fan, Plumbed For Ice Maker, Microwave, Refrigerator, Security System, Self Cleaning Oven
Exterior
Exterior Feature Storage
Community Features Clubhouse, Indoor Pool
Parking Type Assigned
Building
Building Description Brick Partial,Vinyl Siding, 2 Story
Foundation Slab
Sewer Public Sewer
Water Public
Structure Type Brick Partial,Vinyl Siding
New Construction false
Schools
Elementary Schools Unspecified
Middle Schools Unspecified
High Schools Unspecified
Others
HOA Name Summit Properties
Acceptable Financing Cash, Conventional
Listing Terms Cash, Conventional
Special Listing Condition None
Read Less Info
Want to know what your home might be worth? Contact us for a FREE valuation!

Our team is ready to help you sell your home for the highest possible price ASAP
© 2024 Listings courtesy of Canopy MLS as distributed by MLS GRID. All Rights Reserved.
Bought with Iris Valerio Dominguez • Keller Williams Ballantyne Area

"Molly's job is to find and attract mastery-based agents to the office, protect the culture, and make sure everyone is happy! "






