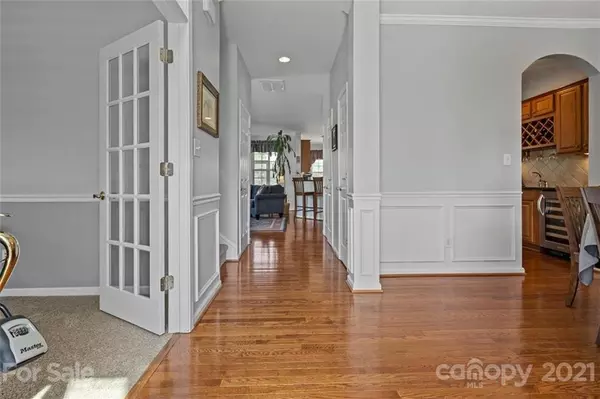$446,000
$449,900
0.9%For more information regarding the value of a property, please contact us for a free consultation.
6 Beds
4 Baths
3,433 SqFt
SOLD DATE : 05/28/2021
Key Details
Sold Price $446,000
Property Type Single Family Home
Sub Type Single Family Residence
Listing Status Sold
Purchase Type For Sale
Square Footage 3,433 sqft
Price per Sqft $129
Subdivision The Parks
MLS Listing ID 3724958
Sold Date 05/28/21
Style Traditional
Bedrooms 6
Full Baths 3
Half Baths 1
HOA Fees $41/qua
HOA Y/N 1
Year Built 2007
Lot Size 0.500 Acres
Acres 0.5
Property Description
!!BACK ON THE MARKET AT NO FAULT OF THE SELLER!! This spacious two-story + basement home is located in The Parks, one of Rock Hill's most sought-after neighborhoods, and has so much to offer. The large, open kitchen is a chef's dream featuring double ovens, gas cooktop, convection oven/microwave, granite counters, tons of cabinets, & breakfast bar defining separation from the great room with gas fireplace. Off the kitchen is a wet bar with an ice maker & wine cooler. Office on main. This home features an owner's suite on main with five additional bedrooms upstairs - one of which can be a second master suite, media/bonus/rec/play room. Off the main level is a screened in porch and deck. The unfinished, walk-out basement hosts two large storage rooms. Off the basement is an oversized patio with fire pit. Toward the back of the property is a muscadine grapevine. At the rear of the property is a community pond, providing no backdoor neighbor. New carpet throughout.
Location
State SC
County York
Interior
Interior Features Attic Stairs Pulldown, Breakfast Bar, Cable Available, Garden Tub, Open Floorplan, Pantry, Tray Ceiling, Walk-In Closet(s), Wet Bar
Heating Central, Gas Water Heater, Natural Gas
Flooring Carpet, Tile, Wood
Fireplaces Type Gas Log, Great Room, Gas
Appliance Cable Prewire, Ceiling Fan(s), Convection Oven, Gas Cooktop, Dishwasher, Disposal, Double Oven, Electric Oven, Electric Dryer Hookup, Exhaust Fan, Plumbed For Ice Maker, Wine Refrigerator
Exterior
Exterior Feature Fire Pit, Other
Community Features Pond, Sidewalks, Street Lights
Waterfront Description None
Roof Type Shingle
Parking Type Driveway, Garage - 3 Car, Side Load Garage
Building
Lot Description Level, Pond(s), Private, Sloped, Water View
Building Description Vinyl Siding, 2 Story/Basement
Foundation Basement, Basement Inside Entrance, Basement Outside Entrance
Builder Name DR Horton
Sewer Public Sewer
Water Public
Architectural Style Traditional
Structure Type Vinyl Siding
New Construction false
Schools
Elementary Schools York Road
Middle Schools Saluda Trail
High Schools South Pointe (Sc)
Others
HOA Name Revelation Community Mgmt
Acceptable Financing Cash, Conventional, FHA, VA Loan
Listing Terms Cash, Conventional, FHA, VA Loan
Special Listing Condition None
Read Less Info
Want to know what your home might be worth? Contact us for a FREE valuation!

Our team is ready to help you sell your home for the highest possible price ASAP
© 2024 Listings courtesy of Canopy MLS as distributed by MLS GRID. All Rights Reserved.
Bought with Josh Kelly • Keller Williams Ballantyne Area

"Molly's job is to find and attract mastery-based agents to the office, protect the culture, and make sure everyone is happy! "






