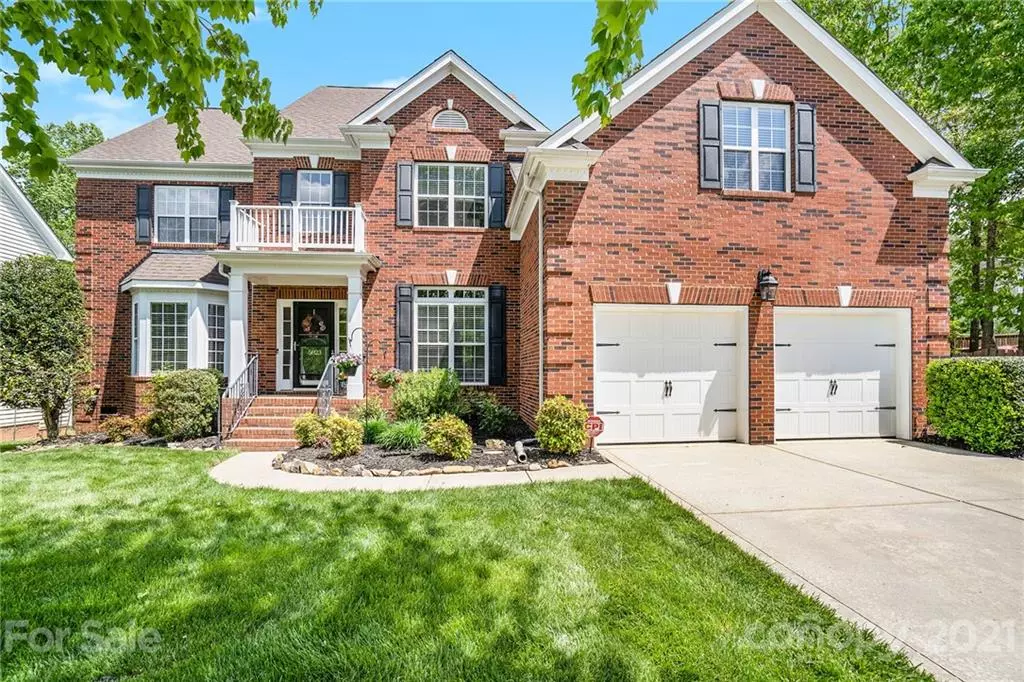$551,000
$500,000
10.2%For more information regarding the value of a property, please contact us for a free consultation.
5 Beds
4 Baths
3,968 SqFt
SOLD DATE : 05/25/2021
Key Details
Sold Price $551,000
Property Type Single Family Home
Sub Type Single Family Residence
Listing Status Sold
Purchase Type For Sale
Square Footage 3,968 sqft
Price per Sqft $138
Subdivision Stephens Grove
MLS Listing ID 3731264
Sold Date 05/25/21
Style Traditional
Bedrooms 5
Full Baths 4
Year Built 2003
Lot Size 0.356 Acres
Acres 0.356
Property Description
Beautiful 5BR + BONUS (could be a 6th bedroom) brick home on private cul-de-sac in an established community close to everything Huntersville has to offer. Open layout with tons of space! Living room with custom built ins. Downstairs guest suite with full bath. The owner's suite has an additional private en suite that could be an additional home office, exercise or flex space. Elegant 2-story foyer with open staircase. Master Suite has its own private sitting room Walk out to the expansive deck overlooking fenced in yard + manicured landscaping. Roof was installed in 2019 and the HVAC was rebuilt in 2017 that has been regularly maintained with no issues.
Community features clubhouse, exterior pool, tennis courts and playground. Close to Mountain Island Lake, Latta Plantation, Birkdale, and easy commute to the airport or uptown Charlotte.
Location
State NC
County Mecklenburg
Interior
Heating Central, Gas Hot Air Furnace
Flooring Wood
Fireplaces Type Gas Log, Living Room
Appliance Dishwasher, Disposal
Exterior
Exterior Feature Fence
Community Features Clubhouse, Outdoor Pool, Playground, Tennis Court(s)
Parking Type Attached Garage, Garage - 2 Car
Building
Lot Description Cul-De-Sac
Building Description Brick Partial,Vinyl Siding, 2 Story
Foundation Crawl Space
Sewer Public Sewer
Water Public
Architectural Style Traditional
Structure Type Brick Partial,Vinyl Siding
New Construction false
Schools
Elementary Schools Unspecified
Middle Schools Unspecified
High Schools Unspecified
Others
Acceptable Financing Cash, Conventional, VA Loan
Listing Terms Cash, Conventional, VA Loan
Special Listing Condition None
Read Less Info
Want to know what your home might be worth? Contact us for a FREE valuation!

Our team is ready to help you sell your home for the highest possible price ASAP
© 2024 Listings courtesy of Canopy MLS as distributed by MLS GRID. All Rights Reserved.
Bought with Melissa Small • Coldwell Banker Realty

"Molly's job is to find and attract mastery-based agents to the office, protect the culture, and make sure everyone is happy! "






