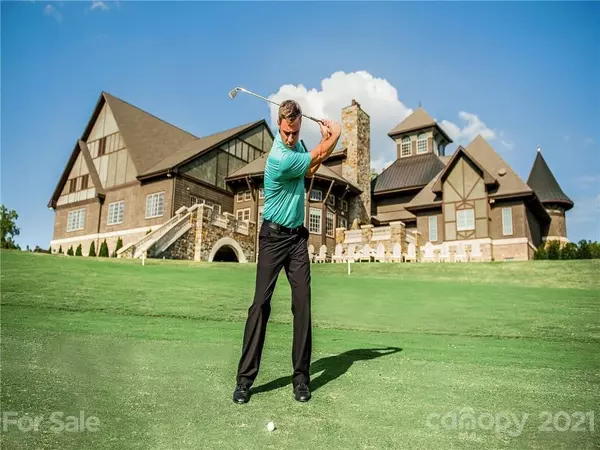$374,079
$382,079
2.1%For more information regarding the value of a property, please contact us for a free consultation.
5 Beds
4 Baths
3,269 SqFt
SOLD DATE : 04/28/2021
Key Details
Sold Price $374,079
Property Type Single Family Home
Sub Type Single Family Residence
Listing Status Sold
Purchase Type For Sale
Square Footage 3,269 sqft
Price per Sqft $114
Subdivision The Palisades
MLS Listing ID 3651902
Sold Date 04/28/21
Style Traditional
Bedrooms 5
Full Baths 3
Half Baths 1
HOA Fees $88/qua
HOA Y/N 1
Year Built 2020
Lot Size 0.260 Acres
Acres 0.26
Lot Dimensions Per Plat
Property Description
THE PALISADES…1500 acres in an Environmentally-Protected Master Planned Community adjacent to Lake Wylie; Private Residents Club featuring swimming pools, a fitness center, tot lot, sport courts and much more. The very spacious Davidson Plan in the Lanterns neighborhood offers 3 levels of comfortable living space. First floor you relax with family and friends in an open-concept Kitchen, Breakfast Room and Family Room with a corner fireplace; then do your entertaining in the Living Room and Formal Dining Room. Second level host the Large Owner’s Suite, 3 additional beds, a bath with double vanity, a Loft and Laundry Room. For a little more space and privacy, the third level gives you an extra bed and bath along with a Bonus/Loft. Make sure to see this Home.
Location
State NC
County Mecklenburg
Interior
Interior Features Attic Stairs Pulldown, Kitchen Island, Open Floorplan, Pantry, Walk-In Closet(s)
Heating Gas Hot Air Furnace
Flooring Carpet, Hardwood, Tile
Fireplaces Type Family Room
Fireplace true
Appliance Gas Cooktop, Disposal, Electric Dryer Hookup, Network Ready
Exterior
Community Features Clubhouse, Equestrian Facilities, Fitness Center, Golf, Outdoor Pool, Playground, Recreation Area, Security, Sport Court, Walking Trails
Roof Type Shingle,Wood
Parking Type Attached Garage, Driveway, Garage - 2 Car
Building
Building Description Brick Partial,Hardboard Siding, 3 Story
Foundation Slab
Builder Name Lennar
Sewer Public Sewer
Water Public
Architectural Style Traditional
Structure Type Brick Partial,Hardboard Siding
New Construction true
Schools
Elementary Schools Palisades Park
Middle Schools Southwest
High Schools Olympic
Others
HOA Name CAMS
Restrictions Architectural Review,Subdivision
Acceptable Financing Cash, Conventional, FHA, VA Loan
Listing Terms Cash, Conventional, FHA, VA Loan
Special Listing Condition None
Read Less Info
Want to know what your home might be worth? Contact us for a FREE valuation!

Our team is ready to help you sell your home for the highest possible price ASAP
© 2024 Listings courtesy of Canopy MLS as distributed by MLS GRID. All Rights Reserved.
Bought with Kimberly Johnson • Allen Tate Ballantyne

"Molly's job is to find and attract mastery-based agents to the office, protect the culture, and make sure everyone is happy! "






